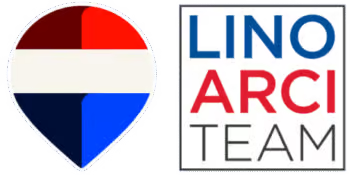Listing Location: Feature on Homepage
Charisma Condos, Vaughan
9th Floor
$2,500
For Lease
Property Details
Property Description
New Condo for Lease – Charisma Condos
Step into modern living with this stylish 1+1 bedroom, 2-bathroom condo located on the 9th floor of the sought-after Charisma Condos. Offering 646 sq. ft. of thoughtfully designed space, this unit features a versatile den perfect for a home office or guest room, along with two full bathrooms for added convenience.
Enjoy the comfort of 1 parking spot and 1 locker included, providing practical storage and ease of living.
Available July 1, this beautiful unit combines comfort, convenience, and contemporary design—ideal for professionals or couples looking to live in one of the city’s most vibrant communities.
Don’t miss out—schedule your viewing today!
Property Location

Interested in this Listing?
"*" indicates required fields
Gallery
11 Tennant Circle, Vaughan
Vellore Village
$3,800
For Lease
Property Details
Property Description
Absolutely stunning modern luxury townhome in the best location and best value. Newly built on a quiet cul-de-sac with a premium location near all amenities, including the new Vaughan Hospital. Perfect family neighbourhood.
This home boasts great modern curb appeal with black-framed windows, glass patio railings, covered loggia, 2-car parking, and double-door entry. Enjoy the convenience of garage access to the foyer.
Fantastic open-concept design offering over 1500 sq ft with a bright and airy ambiance—perfect for entertaining family and friends. The large great room features a linear electric fireplace, a receptacle above the fireplace for a TV, walk-out to a balcony, and a transom window.
The gorgeous gourmet kitchen includes stainless steel appliances, granite counters, backsplash, double sink, breakfast bar, and refrigerator water line.
Amazing master retreat with his & hers closets, a 3-piece ensuite with glass shower door, and a walk-out to your private, cozy balcony. The perfect spot to watch the sunrise with your morning coffee or stargaze under the sunset with your favourite book and a glass of wine.
Three spacious bedrooms with large closets, large windows, and a 4-piece guest bath. Hardwood floors throughout—no carpet.
Walk to grocery stores, Walmart, parks, and high-ranking schools. Just 3 minutes to Hwy 400, 8 minutes to Canada’s Wonderland, and 10 minutes to Vaughan Mills Mall.
Put this beauty on your must-see list today!

Interested in this Listing?
"*" indicates required fields
Gallery
736 Dundas St E #105, Toronto
Regent Park
$499,900
Coming Soon
Property Details
Property Description
Coming Soon! NOT ON MLS! If you would like to get the CURRENT price of this home, or for the most up-to-date information on this home, call the listing agent Lino Arci at 416-571-2724 (ARCI).
Your price is Our Promise. Your Home SOLD 100% of the Asking Price or We Will Pay You the Difference! Call us at 416-571-2724 (ARCI) or visit us HERE.

Interested in this Listing?
"*" indicates required fields
Abeja Tower 2 #1301, Vaughan
*ASSIGNMENT SALE!*
$484,900
Coming Soon
Property Details
Property Description
Barcelona Inspired New Condos Coming Soon to Vaughan!
Coming soon to the corner of Jane Street and Rutherford Road, is Cortel Group’s Barcelona inspired Abeja District. This collection of new condos, multi-use, and commercial buildings in Vaughan, will bring with them the same boldness and bright spirit of the city. The way they fit together, like honeycombs, helped to give this wonderful development its name. Abeja (pronounced ah-beh-hah) is the Spanish word for bee, as in the small and mighty creatures who pollenate our flowers and signal warm weather when it approaches. Bees represent the sun, spring, and community. For such tiny animals, they have big jobs and make it work by living and working collaboratively. The goal for Abeja District is to inspire and create a sense of community within the development that will extend its reach to everyone who’s a part of it.
The amenities around Abeja District are seemingly endless. Just around the corner from the development is an incredible assortment of shops, grocery stores, offices, and more. Vaughan Mills is only steps away, surrounded by top-notch restaurants and other businesses. From local mom and pop shops to the biggest names in the Canadian culinary game, whatever dining experience you’re looking for, you can find it close to home.
Just north of the development is the brand-new Cortellucci Vaughan Hospital, so in the case of an emergency, you can have some peace of mind. Being located at Jane Street and Rutherford Road means residents will be closely connected to whatever they need, especially with Highway 400, the TTC subway, Züm busses, VIVA busses, and the YRT system just down the street. When you’re looking to get outside, you can take comfort in knowing that Vaughan boasts over 10,000 acres of green space for residents to use and enjoy. Sometimes it can be nice to step away from the buzz of the city and into your own little oasis. The parks and greenbelts in Vaughan, such as Edgeley Pond & Park, mean that your escape is never too far.
European cities like Barcelona are designed in a way that makes everything convenient and accessible and it was this architectural style that served as the inspiration for the prime location and design of the Abeja District. When all the pieces of your life are in such close proximity, it helps reinforce a sense of community that is hard to come by when everything you need and know is far away. At Abeja everything is near to you, and you are able to rely on those around you, forming a bond with the people in your neighbourhood. A bold, vibrant swarm of life and activity surround you here, creating an environment of inclusivity. Abeja District is the epitome of community coming together to create something beautiful. This is unity in the unique.

Interested in this Listing?
"*" indicates required fields
Gallery
76 Forest Heights Blvd, Vaughan
Kleinburg
$4,488,000
Coming Soon
Property Details
Property Description
Absolutely Gorgeous Custom Built Kleinburg Beauty Nestled In The Prestigious Kerrowood Estates Enclave! Situated On A Premium 1+ Acre Corner Lot Across From The Renowned Copper Creek Golf Club, Acres Of Rolling Hills, Meandering Rivers & Lush Forests! An Entertainer’s Dream Home! Incredible Curb Appeal Lavishly Landscaped With A Circular Driveway, 3 Car Garage, Manicured Gardens, Inground Swimming Pool & Walkout Basement! Behind Elegant Wrought-Iron Security Gates, The Grand Entrance Welcomes You To A Cathedral Ceiling Foyer & A Masterfully Designed Open Concept Design Perfect For Hosting Family & Friends! Gorgeous Chef Inspired Kitchen Dazzling With Integrated Stainless Steel Appliances, Granite Counters, Custom Backsplash, Centre Island, Breakfast Bar, Built-In Wine Rack, Chef’s Desk & Walkout To Patio Overlooking Pool! Stunning Hardwood Floors Throughout! Grand Living, Dining & Family Rooms Enhanced With Arched Entryways & Windows, Crown Mouldings, Pot Lights, Built-In Speakers, Gas Fireplaces & Custom Mantles! Convenient Main Floor Den & Laundry Room With Separate Service Stairs To Basement! Amazing Master Retreat With Walk-In Closet & 5 Piece Custom Ensuite Showcasing Porcelain Tiles, Floating Tub & A Double Vanity! 4 Spacious Bedrooms All With Large Closets & Ensuites! Expansive Loft Space Perched Above Garage Flooded With Natural Light With from Oversized Windows & Majestic Coffered Ceilings. A Perfect Spot For A Chic Lounge or Entertainment Hub! Professionally Finished Walkout Basement Apartment With Huge Recreation Room, Gas Fireplace, Kitchen, Bedroom, 3 Pc Bath & Sauna! Escape To Your Breathtaking Backyard Oasis With Large Stamped Concrete Patio, Tanning Deck, Inground Pool & Cabana! Total Privacy! Put This Beauty On Your Must-See List Today!

Interested in this Listing?
"*" indicates required fields
Gallery
Higgins Ave, St. Catharine’s
*ASSIGNMENT SALE!*
$888,888
Exclusive
Property Details
Property Description
Assignment Sale! *LOT 34 of PHASE 4* In the heart of the Niagara region, Empire Legacy is Thorold’s first master-planned community of more than 1,000 new town and detached homes welcoming a new wave of residents looking to plant their roots. Stunning Open Concept Design, featuring a spacious Family Room, a Huge Kitchen with a dedicated Breakfast Area, and a convenient Walkout to the backyard! Indulge in the Amazing Primary Bedroom, complete with an ensuite Washroom and a luxurious Walk-In Closet. The 2nd Floor Laundry Room adds to the home’s functionality. Prime Location! Close to all amenities, including Highway 406, Niagara Falls, the Premium Outlet Mall, St. Catharine’s Mall, Welland Mall, Costco, Walmart, Canadian Tire, Brock University, St. Catherine’s University, schools, shops, restaurants, and a short drive to the USA border. Nestled in the Best Family-Friendly Neighbourhood, this brand new fantastic detached home awaits! Don’t miss this incredible opportunity to own your dream home!
Property Location

Interested in this Listing?
"*" indicates required fields
3951 Koenig Rd, Burlington
Alton
$999,999
Exclusive
Property Details
Property Description
LIMITED TIME PRICING! Wow! Welcome To The Highly Sought-After Alton Village Community At Dundas & Walkers Line in Burlington Surrounding A Central Park, A Peaceful Pond & A Meandering Creek! Absolutely Stunning 2 and Half Storey Semi-Detached With A Bonus Loft Bedroom & Walkout Balcony! Architecturally Distinctive Brick, Stone & Stucco Exterior With Engraved Stone House Number! Fantastic Open Concept Design 1612 Sq Ft Perfect For Entertaining Family & Friends! Large Great Room With Gorgeous Hardwood Floors, Modern Linear Electric Fireplace, Pot Lights & Walk-Out To Patio! Gourmet Chef Inspired Kitchen With Granite Counters, Stainless Steel Appliances & Double Sink! Amazing Master Retreat With Walk-In Closet & 3 Piece Ensuite! Amazing Bonus Private Loft Bedroom With Walk-In Closet, 4 Piece Ensuite & Walkout Balcony! Total Privacy! Convenient 2nd Floor Laundry! Backyard Great For Family BBQ’s! Minutes To Parks, Schools, Shopping, Dining, GO Station & Hwy 407! Put This Beauty On Your Must-See List Today!
Property Location

Interested in this Listing?
"*" indicates required fields
