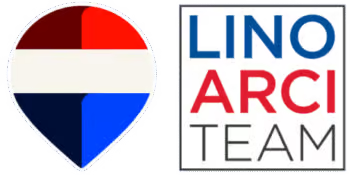Listing Location: Feature on Homepage
53 Buttonwood Ave, Toronto
Mount Dennis
$1,499,900
Exclusive
Property Details
Property Description
Absolutely Gorgeous Brand New Custom Built Beauty Nestled In The Prestigious Mount Dennis Neighbourhood Surrounded By The Humber River Recreational Trails, Scarlett Woods Golf Course & Fergy Brown Park! An Entertainer’s Dream Home! Incredible Curb Appeal With Modern Stone & Stucco Exterior, Black Framed Windows & Doors, Stamped Concrete Driveway & Covered Front Loggia! A Masterfully Designed Open Concept Design Perfect For Hosting Family & Friends! Gorgeous Chef Inspired Kitchen With Built-In Stainless Steel Appliances, 5 Burner Gas Stove, Double Wall Ovens, Custom Quartz Waterfall Counters, Custom Backsplash, Centre Island, Breakfast Bar & Oversized Patio Doors To Your Walk-Out Patio! Stunning Porcelain Tiles, Hardwood Floors, Custom Glass Railing, Pot Lights & Smooth Ceilings Throughout! Fantastic Open Concept Family Room With Walk-Out To Balcony Overlooking Backyard! This Well Laid Out Private Third Storey Welcomes You With A Bright & Sun-Filled Skylight Overlooking The Staircase, 2 Amazing Master Retreats & 2 4-Piece Custom Ensuites! 2 Spacious Bedrooms On The 2nd Floor All With A Custom Semi-Ensuite, Double Sinks & Glass Shower! Convenient Second Floor Laundry Room! Unfinished Basement With a BONUS Room Under Garage! Enjoy Family Fun In Your Backyard With Ample Space For A Patio Set & Kids To Play! Minutes To Parks, Schools, Shopping, Dining, Humber River Hospital, GO Station, Hwys 400 & 401! Put This Beauty On Your Must-See List Today!

Interested in this Listing?
"*" indicates required fields
Gallery
4 Bannister Rd, Barrie
Rural Barrie
$1,120,000
Exclusive
Property Details
Property Description
Newly Built Modern Luxury Beauty With Stunning Curb Appeal! Stone & Brick Exterior! Double Garage! Double Driveway! Perfect Family Friendly Neighbourhood Close To All Amenities, Schools, Parks, Barrie GO Station, Golf, Beach! Fantastic Open Concept Great For Entertaining Family & Friends*Gorgeous Chef Inspired Kitchen With Granite Counters, Stainless Steel Appliances, Centre Island, Breakfast Bar, Pantry & Walkout Patio! Large Family Room With Gas Fireplace! Sun-Filled Bright & Airy Ambiance! Hardwood Floors Throughout! Amazing Primary Retreat With His & Hers Walk-In Closets & 5 Pc Ensuite With Double Sinks, Glass Shower & Soaker Tub! 4 Large Bedrooms! Convenient 2nd Floor Laundry! Professionally Finished Basement Apartment (Finished By Builder!) With Separate Entrance, Family-Sized Kitchen With Stainless Steel Appliances & Breakfast Bar, Large Recreational Room, 2 Additional Bedrooms With Large Closets & Plush Broadloom Flooring, Full 4 Piece Bathroom, Separate Laundry Room & Above Grade Windows! Cant Get Better Than This! Put This Beauty On Your Must-See List Today!

Interested in this Listing?
"*" indicates required fields
Gallery
267 Avdell Ave, Vaughan
Islington Woods
$1,788,800
Exclusive
Property Details
Property Description
Gorgeous, Gorgeous, Gorgeous Curb Appeal On A Premium Corner Lot Lavishly Landscaped With Lush Gardens & Mature Trees! Total Tranquility! This Absolutely Stunning Beauty In The Heart Of Islington Woods Welcomes You With A Custom Interlocked Driveway, Large Covered Front Loggia With Wrought Iron Railing & Double Door Entry With Wrought Iron Inserts Into Your Grand Cathedral Ceiling Foyer! Fantastic Open Concept Perfect For Entertaining Family & Friends! Large Family-Sized Kitchen With Custom Matching Granite Counters & Backsplash, Double Sink, Mouldings, Pantry & Walk-Out To Patio! Large Family, Living & Dining Rooms On Main Floor! Amazing Master Retreat With Walk-In Closet & 5 Piece Ensuite With Soaker Tub & Bidet! 4 Large Bedrooms With Large Closets! Professionally Finished Basement Apartment With Separate Entrance, Recreational Room, Gas Fireplace, Modern Kitchen, Hardwood Floors, Bedroom, Closet Organizers, 3 Piece Bath & Laundry! Private Fenced Backyard With Interlocked Patio, Custom Water Feature, Gazebo & Cabana! Steps To Vaughan Mills Park, High Ranking Schools, Longo’s, Al Palladini Recreation Centre, Farmer’s Market & Pierre Berton Library! Minutes To Vaughan Mills Mall, Hospital, Hwys 400, 407 & 427! Put This Beauty On Your Must-See List Today!

Interested in this Listing?
"*" indicates required fields
Gallery
957 Dormer St, Mississauga
Lakeview
$2,750,000
Exclusive
Property Details
Property Description
Absolutely Stunning Brand New Custom Built Home! Prestigious Mississauga Neighbourhood Minutes To Lakefront Promenade Park! An Entertainer’s Dream With High End Features & Finishes Top To Bottom! Waiting For Your Final Touch! Alluring Modern Curb Appeal! Gorgeous Herringbone Hardwood Floors Throughout! Grand Family Room With Cathedral Ceiling & Floor To Ceiling Windows! Gorgeous Gourmet Chef’s Kitchen With Quartz Counters & Backsplash, Waterfall Centre Island, High Gloss Cabinetry With Built-In Appliances, Pot Filler, Valance Lighting, Private Butler Pantry With Bar Sink & Walkout Patio Overlooking Your Inground Swimming Pool! Amazing Master Retreat With Walk-In Closet, Patio Doors Overlooking Pool & 5 Piece Ensuite With Double Vanities, Soaker Tub & Book-Matched Tiling! 4 Spacious Bedrooms! Convenient 2nd Floor Laundry! Professionally Finished Basement With Theatre Room, 3 Piece Bath & Bonus Additional Laundry Room! Private Fenced Backyard With Covered Loggia, Inground Swimming Pool & Cabana! Turn This Into Your Backyard Oasis! Put This Beauty On Your Must-See List Today!
Property Location

Interested in this Listing?
"*" indicates required fields
Gallery
18 Clark Ave W #29, Vaughan
Thornhill
$1,188,800
Exclusive
Property Details
Property Description
Absolutely Stunning Executive End-Unit Townhome With Walkout Basement! Largest Premium Layout Feels Just Like A Semi! Gorgeous Curb Appeal With Lush Landscapes, Interlocked Walkway, Bay Windows & Covered Loggia! Fantastic Open Concept Perfect For Entertaining Family & Friends! Bright & Sun-Filled Ambiance! Gorgeous Hardwood Floors on Main Floor! Huge Chef’s Kitchen With Granite Counters, Backsplash, Coffered Ceilings, Pantry, Double Sink, Breakfast Bar & Walkout To Deck! 3 Large Bedrooms + 4 Bathrooms! Amazing Primary Retreat With Vaulted Ceiling, His & Hers Walk-In Closet & Mirrored Closet, 4 Pc Ensuite With Glass Shower & Soaker Tub! Professionally Finished Walkout Basement With Large Living Room Overlooking Backyard, Bonus Powder Room, Laundry & Access To Your 2 Heated Underground Parking Spots! Private Fenced Backyard On a Corner Lot Surrounded By Mature Trees! Steps To Private Parks, Schools, Shops, Yonge St! Worth Every Penny! Put This Beauty On Your Must-See List Today!
Property Location

Interested in this Listing?
"*" indicates required fields
Gallery
3914 Koenig Rd, Burlington
Alton
$1,599,000
Exclusive
Property Details
Property Description
Brand New Build! Never Lived In! Built By Sundial Homes! Welcome to Alton Village West, The Newest Addition To The Highly Sought-After Alton Village Community At Dundas & Walkers Line in Burlington Surrounding A Central Park, A Peaceful Pond & A Meandering Creek! Architecturally Distinctive Brick & Stone Exterior With Engraved Stone House Number & 2 Car Garage! Fantastic Open Concept Perfect For Entertaining Family & Friends! Gas Fireplace, Pot Lights & Bay Window In the Family Room! Gorgeous Gourmet Kitchen With Granite Counters, Extended Height Upper Cabinetry, Pantry & Walkout To Patio! Stunning Oak Hardwood Floors & 9 Foot Ceilings On Main! Amazing Master Retreat With Walk-In Closet, 4 Piece Ensuite, Glass Shower & Soaker Tub! 4 Large Bedrooms! Oversized Mirrors & Strip Lighting In All Bathrooms! Professionally Finished Basement With Large Recreational Room, Luxury Broadloom & 4 Piece Bath! Separate Side Entrance! Nest Thermostat! Minutes To Shopping, Dining, GO Station & Hwy 407!
Property Location

Interested in this Listing?
"*" indicates required fields
Gallery
950 Portage Pkwy #3905, Vaughan
Transit City Condos
$688,800
Sold
Property Details
Property Description
Absolutely Stunning Luxury Condo at Transit City! Enjoy Breathtaking East Sunrise Views From Your Balcony! Best Location! Best Value! Right Across From Vaughan Metropolitan Centre! Amazing Open Concept Floor Plan Design 665 Sqft With Huge Balcony! 2 Bedrooms & 2 Bathrooms! Chef Inspired Kitchen With Built-In Appliances, Quartz Counters & Custom Backsplash! Laminate Floors Throughout! Smooth 9-Ft Ceilings! Enjoy 20,000 Sq Ft Of 5-Star Amenities: Hotel Inspired Lobby With Hermes Furniture, Buca Restaurant & Bar, 24/7 Concierge, State-Of-The-Art Gym, Squash Court, Running Track, Yoga, Infinity Pool, Spa Area, Library, Lounge, Golf Simulator!
Property Location

Interested in this Sold Listing?
"*" indicates required fields



