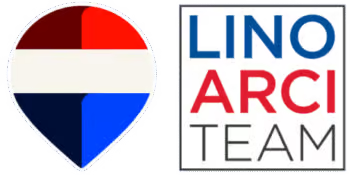Listing Location: Feature on Homepage
130 Planter Crescent, Vaughan
Vellore Village
$1,488,800
Sold
Property Details
Property Description
Your Dream Home Is Here! Absolutely Stunning Curb Appeal! Beautifully Manicured Gardens! Premium Lot Widens To 78 Feet At Rear & 118 Feet Deep! Fantastic Open Concept Design Perfect For Entertaining Family & Friends! Many Gorgeous Upgrades Include: Double Door Entry With Wrought Iron Inserts, Crown Mouldings, Pot Lights, Wrought Iron Pickets, Gas Fireplace With Custom Mantle! Chef Inspired Kitchen With Custom Backsplash, Stainless Steel Appliances, Pantry, Bay Windows, Walkout To Deck! Amazing Primary Retreat With Walk-In Closet & 5 Piece Ensuite! 4 Spacious Bedrooms With Large Closets & Windows! Huge Private Fenced Backyard Oasis Great For Summer Bbq’s! Gorgeous Custom Built Deck With Storage Underneath! Interlocked Patio! Garden Shed!
Property Location

Interested in this Sold Listing?
"*" indicates required fields
Gallery
92 Tiana Court, Vaughan
Vellore Village
$1,958,800
Sold
Property Details
Property Description
*Wow*Absolutely Spectacular Custom Designed Beauty* Private Court * Largest lot on the street* Stunning curb appeal*Premium irregular lot 180ft deep*Grand cathedral ceiling foyer* Exceptional millwork quality*Attention to detail*Entertainers delight*Total wow gorgeous gourmet chef’s kitchen*Hardwood floors*Wrought iron pckts, Crown moulding ceiling treatments*Skylight overlooking staircase*Amazing master retreat
Extras: Welcome to your custom dream home. Includes: Elf, Fridge, B/l, Gas stone, over, dishwasher, washer, dryer, gas fireplace, jacuzzi tub
Property Location

Interested in this Sold Listing?
"*" indicates required fields
Gallery
265 Wycliffe Ave, Vaughan
Islington Woods
$1,998,800
Sold
Property Details
Property Description
Property Location

Interested in this Sold Listing?
"*" indicates required fields
343 Vaughan Mills Rd, Vaughan
Islington Woods
$1,888,800
Sold
Property Details
Property Description
Wow*Prestigious Woodbridge Highlands*Million $$$ Neighbourhood*Fantastic Premium Walkout Lot W/ Gorgeous Fibreglass SwimmingPool*Interlocked Stone Driveway/Walkway/Patio*Beautifully Landscaped*Huge Backyard Oasis*Crown Mouldings*California Shutters*Chefs KitchenW/New Stainless Steel Appl,Granite Counters,Backsplash,Pantry*Fantastic Open Concept Layout Great ForEntertaining*Prof Finished Walkout BsmtApt W/Separate Entrance*Make This Your Dream Home!*
Worth Every Penny*Dont Let This Beauty Get Away*Approx 2500 Sq Ft*3 Car Garage*Agdo*Brand New Fibreglass Swimming Pool 14X30Ft*Incl:Elfs,Fridge,Stove,Dishwashr,Washer,Dryer*Alarm Sys*Inground Sprinklers*Cac/Roof/Furnace/Windows Replaced
YouTube/Vimeo Video
Matterport/iGuide Video
Loaded with upgrades. This Gorgeous Dream Kitchen is perfect for entertaining.
Additional Information
Lorem ipsum dolor sit amet, consectetur adipiscing elit. Proin sed sapien vel ligula ullamcorper maximus. Duis fermentum dignissim orci vitae lobortis. Vestibulum dictum dictum mi volutpat blandit. Ut ut turpis mauris. Duis lobortis sapien quis nunc dictum imperdiet. Nam vitae sodales turpis. In ex sem, mattis at congue in, cursus in mauris. Curabitur eu mi dignissim, dictum justo ac, aliquam nibh. Aliquam faucibus at lectus a lacinia. Duis lacinia suscipit erat eget efficitur. Sed eleifend est nibh, et mattis ipsum elementum eu. Sed aliquam diam nec tellus suscipit convallis vel non odio. Vestibulum congue venenatis ante sit amet laoreet.
The family room features amazing soaring cathedral ceilings and stone fireplace
Property Location

Interested in this Sold Listing?
"*" indicates required fields
Gallery
3600 Highway 7 #703, Vaughan
Centro Square Condo
$2,300
Leased
Property Details
Property Description
Prestigious Luxury Living @ Centro Square Condo. Premium Location Located In The Heart Of Vaughan. 1 Bedroom + Den With Walkout Balcony. Fantastic Open Concept Floor Plan 710 Sq Ft. Great For Entertaining Family & Friends. Bright & Airy Ambiance Featuring Elevated 10 Ft Ceilings. Gorgeous Gourmet Chef Inspired Kitchen With Granite Counters, Backsplash, Stainless Steel Appliances, Euro-Style Extended Cabinets. 4 Pc Bathroom With Soaker Tub, Quartz Counter & Extended Cabinetry. Primary Bedroom With Walk-In Closet. Large Walk-In Laundry Room. Unit Comes With 1 Parking Spot. Building Equipped With 5 Star Amenities: Indoor Pool, Hot Tub, Sauna, Gym, Yoga Studio, BBQ, Bocce Courts, Party Room, Golf Simulator, 24/7 Concierge, Indoor Food Court, PZA Restaurant. Minutes Away From Major Transit Routes Including GO Transit, Vaughan Metropolitan Subway, Hwy 400 & Hwy 407. See This Beauty Today!
Property Location

Interested in this Listing?
"*" indicates required fields
Gallery
96 Benjamin Hood Cres, Vaughan
Patterson York
$4,000
Leased
Property Details
Property Description
Absolutely stunning home for lease with 3-car parking! Welcome to this beautifully maintained residence offering a spacious and functional open-concept design perfect for entertaining family and friends. The chef-inspired kitchen features stainless steel appliances, granite countertops, custom backsplash, pantry, and walkout to a private patio. Enjoy the bright and airy ambiance throughout with sun-filled rooms and a cozy gas fireplace to gather around. Amazing primary suite complete with a walk-in closet and 4-piece bath. Three generously sized bedrooms and two full baths on the second floor. Private fenced backyard great for summer BBQs, kids at play, or simply relaxing in your own outdoor retreat. Unbeatable location! Steps to schools, parks, grocery stores, public transit, and GO Train. Minutes to Hwy 400, Vaughan Mills Mall, Cortellucci Vaughan Hospital, and more. This home truly checks all the boxes—space, style, and convenience. Put this beauty on your must-see list today.
Property Location

Interested in this Listing?
"*" indicates required fields
Gallery
86 Dundas St E #1701, Mississauga
Cooksville
$2,450
Leased
Property Details
Property Description
Absolutely Stunning Newly Built Luxury Boutique Condo! Prime Mississauga Location! Fabulous Corner Suite On The Top Penthouse Floor With 1 Bedroom + Den & 2 Bathrooms! Premium Panoramic South Views Of City & Greenery! Fantastic Open Concept Design Perfect For Entertaining Family & Friends! Spectacular Sun-Filled Floor To Ceiling Windows Throughout! Gorgeous Gourmet Kitchen With Built-In Stainless Steel Appliances & Quartz Counters! Walkout To Large Balcony! World Class Amenities: 24/7 Concierge, Gym, Yoga Studio, Library, Work Lounge, Party Room & Outdoor Terrace With Cabana-Style Seating & BBQ’s! 10 Minute Drive To Square One Mall! Easy Commute To Sheridan College & University of Toronto Mississauga Campus! Close Major Highways 403, 401 & QEW! Put This Beauty On Your Must-See List Today!

Interested in this Listing?
"*" indicates required fields
