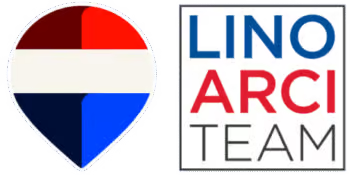Listing Status: For Sale
9590 Islington Ave #148, Vaughan
Sonoma Heights
$999,900
For Sale
Property Details
Open Houses
August 30, 2025
2:00 pm - 4:00 pm
August 31, 2025
2:00 pm - 4:00 pm
Property Description
RARE GROUND-FLOOR STACKED-TOWNHOME WITH BACKYARD TERRACE & NO HOUSES IN THE BACK! TOTAL PRIVACY! Absolutely Gorgeous New Modern Townhouse Located In The Premium Sonoma Heights Neighbourhood! Boasting Exceptional Curb Appeal Featuring Bold Black-Framed Windows, Glass Railings, Stone-Accented Exterior, Covered Loggia & An Inviting Entry with Transom Window. Step Inside To Discover A Stylishly Designed Open Concept Layout Spanning 1685 Sq Ft Of Bright & Airy Ambiance Perfect For Entertaining Family & Friends. Gorgeous Gourmet Chef-Inspired Kitchen Outfitted With High-End Whirlpool Stainless Steel Appliances, Quartz Counters, Custom Backsplash, Centre Island, Breakfast Bar & Double-Door Pantry All Flowing Seamlessly Into The Expansive Living Room & Dining Room with Recessed Lighting & Walkout To Private Fenced Backyard Patio. Spacious Primary Retreat With Large Closet, 3 Piece Ensuite & Glass Shower. The Lower Floor Also Offers Two Additional Generously Sized Bedrooms With Large Windows & Ample Closet Space, a Beautiful 4-Piece Guest Bath with Soaker Tub, a Laundry Closet & A Large Versatile Flex Space… Perfect For Work-From-Home Office or Kids Entertainment Area… Let Your Imagination Take The Lead! All Bathrooms Feature Upgraded Quartz Countertops. Step Outside To Your Tranquil Backyard with No Houses Behind! This Amazing Deal Comes with 2 Underground Parking Spots! Walking Distance To Schools, Parks, Groceries, Recreation Centre & Scenic Trails! Tim Horton’s, McDonald’s, Food Basics, Yoga & Much More All At Your Fingertips! Just A Short Drive To Hwy 400, Canada’s Wonderland & Vaughan Mills Mall! This Is The One You’ve Been Waiting For! Book Your Private Showing Today & Fall In Love!

Interested in this Listing?
"*" indicates required fields
Gallery
88 Blue Jays Way #1113, Toronto
Bisha Hotel
$488,800
For Sale
Property Details
Property Description
Welcome To The Prestigious Bisha Residences. A True Luxury Boutique Building In The Heart Of Downtown Toronto. This Stunning Studio Suite Offers A Perfect Blend Of Style, Comfort & Functionality Featuring Modern Finishes, Rustic Exposed Concrete Ceilings, Built-In Appliances, Custom Quartz Counters & Matching Backsplash, & A Space-Saving Murphy Bed. The Open Concept Layout & Floor-To-Ceiling Windows Fill The Space With Natural Light Creating A Bright & Airy Atmosphere. The Building’s Interiors Are Infused With A Rock-Star Edge, Most Notably On A Specialty Floor Designed With Free Reign By Rock Legend Lenny Kravitz! A Bold Statement Of Glamour & Sophistication That Extends To The Soulful Design Of This Address. Residents Enjoy Exclusive Access To World-Class Amenities Including A Rooftop Infinity Pool With Panoramic City Views On The 44th Floor, A Fully Equipped Fitness Centre, Fine Dining Options & 24-Hour Concierge Service. Savour Elevated Dining At “Kost” Rooftop Restaurant & Bar, Experience Award-Winning Korean-Japanese Cuisine At “Akira Back” On The 2nd Floor, Sip Craft Cocktails At The Chic “Mister C” Lobby Bar, Or Enjoy A Parisian-Inspired Treat At “French Made” Cafe On The Ground Floor. Experience The Convenience Of Valet Parking, Steps To The Financial & Entertainment Districts, Trendy Restaurants & The City’s Best Shopping. Perfect For First-Time Buyers, Investors Or Those Seeking A Pied-A-Terre In One Of Toronto’s Most Coveted Addresses… At This UNBEATABLE PRICE!

Interested in this Listing?
"*" indicates required fields
Gallery
3600 Hwy 7 #327, Vaughan
Centro Square Condo
$529,900
For Sale
Property Details
Property Description
Experience Prestigious Luxury Living at Centro Square Condos! Incredible opportunity to own in the heart of Vaughan. This stunning 1 bedroom + den suite offers a spacious 620 sq ft open-concept layout with soaring 10-ft ceilings and a bright, airy ambiance perfect for both everyday living and entertaining.
Featuring gorgeous wide-plank laminate flooring throughout, a chef-inspired kitchen with granite countertops, backsplash, stainless steel appliances, and extended cabinetry. The elegant 4-piece bathroom offers a relaxing soaker tub, quartz vanity, and additional storage. The spacious primary bedroom includes a large double closet and an oversized window for natural light. Includes 1 underground parking space for your convenience.
Live the resort lifestyle with 5-star building amenities including an indoor pool, hot tub, sauna, gym, yoga studio, outdoor terrace with BBQs, bocce courts, party room, golf simulator, 24/7 concierge, and an indoor food court.
Unbeatable location just minutes to Vaughan Metropolitan Subway, GO Transit, Hwy 400 & 407, shopping, dining, and entertainment. See this beauty today!
Property Location

Interested in this Listing?
"*" indicates required fields
36 Elsinore St, Vaughan
Kleinburg
$899,999
For Sale
Property Details
Property Description
Welcome To This Absolutely Stunning Modern End-Unit Townhome Located In The New Kleinburg Neighbourhood! Boasting Exceptional Curb Appeal Featuring Bold Black-Framed Windows, Glass Balcony Railings, Stone-Accented Exterior, 2 Car Parking, Covered Loggia & An Inviting Double Door Entry with Transom Windows. Step Inside To Discover A Stylishly Designed Open Concept Layout Spanning Over 1300 Sq Ft Of Bright & Airy Ambiance Perfect For Entertaining Family & Friends. Gorgeous Gourmet Chef-Inspired Kitchen Outfitted With Stainless Steel Appliances, Granite Counters, Custom Porcelain Backsplash, Centre Island & Breakfast Bar All Flowing Seamlessly Into The Expansive Family Room & Dining Room with Recessed Lighting & Walkout To Private Balcony with BBQ. Spacious Primary Retreat With Walk-In Closet, Floor to Ceiling Windows, 3 Piece Ensuite, Glass Shower & Private Balcony… The Perfect Spot To Watch The Sunrise With Your Morning Coffee Or Stargaze Under The Sunset With Your Favourite Book & Glass Of Wine! Two Additional Generously Sized Bedrooms Offer Large Windows, Ample Closet Space, Ceiling Fans and a Beautiful 4-Piece Guest Bath with Soaker Tub. The Versatile Ground Floor Flex Room Is Ideal For A Work-From-Home Office or Kids Entertainment Area… Let Your Imagination Take The Lead! We’re Not Done Yet… Are You Ready For The Best Part? The Garage Has Been Magically Transformed Into Your Personal Fitness Centre! Take A Look For Yourself! Close To Schools, Parks, Groceries, Hwy 427 and Just A Short Drive From Hwy 400, Canada’s Wonderland & Vaughan Mills Mall! This Is The One You’ve Been Waiting For! Book Your Private Showing Today & Fall In Love!

Interested in this Listing?
"*" indicates required fields
Gallery
2 Noce Way, Vaughan
Vellore Village
$1,788,800
For Sale
Property Details
Property Description
Absolutely Spectacular Model Home On A Premium Corner Lot With A Walk-Up Basement! This Stunning Renovated Entertainer’s Dream Home Offers Refined Luxury & A Functional Open-Concept Design Perfect For Modern Living. Exceptional Curb Appeal With Manicured Landscaping, Stone-Accented Exterior, Interlocked Walkway, Outdoor Pot Lights & A Covered Front Loggia Set The Tone For The Elegance That Continues Inside. Step Into A Gorgeous Gourmet Chef’s Kitchen Featuring Granite Counters, Custom Backsplash, Stainless Steel Appliances, 5-Burner Gas Stove, Pot Filler, Built-In Miele Espresso Machine, Oversized Centre Island, Valance Lighting, Pantry & A Walk-Out To Your Private Backyard Oasis. The Lavish Family Room Offers Custom Waffle Coffered Ceilings & A Cozy Gas Fireplace… An Inviting Space For Relaxation Or Entertaining. The Luxurious Primary Suite Boasts His & Hers Walk-In Closets & A Spa-Inspired 5-Piece Ensuite With Double Vanity, Whirlpool Tub & Seamless Glass Shower. All Additional Bedrooms Feature Direct Access To Bathrooms, Providing Ultimate Comfort And Privacy. The Professionally Finished Basement Apartment Includes A Spacious Rec Room, Kitchen, Bedroom, 3-Piece Bath & A Separate Walk-Up Entrance… Perfect For Extended Family Or Rental Potential! Enjoy Outdoor Living At Its Finest In Your Backyard Retreat Complete With A Stone Patio & Plenty Of Space To Lounge, Dine, Or Watch The Kids Play. Loaded With So Many Premium Upgrades Including Wainscoting, Crown Mouldings, Pot Lights, Coffered & Smooth Ceilings and Wrought Iron Pickets. Every Inch Of This Home Exudes Quality And Craftsmanship. Located Just Steps To Village Green Park, Scenic Conservation Trails, Top-Rated Schools, St. Clare Church, Shops, Groceries, Restaurants & Cortellucci Vaughan Hospital. Plus Only Minutes To Hwy 400, Vaughan Mills & Canada’s Wonderland. This Is The Dream Home You’ve Been Waiting For! Put It On Your Must-See List Today!

Interested in this Listing?
"*" indicates required fields
Gallery
1 Ostrovsky Rd, Vaughan
Vellore Village
$1,999,900
For Sale
Property Details
Property Description
Absolutely Breathtaking Luxury Dream Home In Prestigious Cold Creek Estates! Nestled On A Premium Corner Lot In One Of Vellore Village’s Most Coveted Enclaves, This Exquisite Home Offers The Perfect Blend Of Timeless Elegance & Modern Sophistication. Stunning Curb Appeal With Lush Landscaping, Stone-Accented Exterior, Interlocked Driveway/Walkway, Outdoor Pot Lights & A Covered Front Loggia Set The Tone For What Awaits Inside. Step Into A Grand Foyer Adorned With Porcelain Floors & A Granite Medallion Leading To An Expansive Open-Concept Layout Boasting Over 3,400 Sq Ft Of Luxurious Living Space Above Grade. Designed For Both Everyday Living & Upscale Entertaining, This Home Showcases Rich Hardwood Floors, Wainscoting, Crown Mouldings, Coffered Ceilings, Smooth Ceilings, California Shutters, Pot Lights & Elegant Wrought Iron Pickets Throughout. The Gourmet Chef’s Kitchen Is A True Showstopper Featuring Granite Counters, Stainless Steel Appliances, A 5-Burner Gas Stove, Oversized Centre Island With Breakfast Bar, Pantry & Walk-Out To A Private, Fully Fenced Backyard Oasis Ideal For Summer BBQs & Family Gatherings. Main Floor Also Includes A Formal Dining Room, Cozy Gas Fireplace In The Family Room & A Separate Office Space Perfect For Remote Work. Upstairs, You’ll Find Four Spacious Bedrooms Plus A Media Room. The Serene Primary Suite Features A Sitting Area, His & Hers Walk-In Closets & A Luxurious 5-Piece Ensuite With Double Vanities, Soaker Tub, Glass Shower & Private Water Closet. The Second Bedroom Also Offers Its Own 4-Piece Ensuite & A Walk-Out Balcony. The Professionally Finished Basement Adds Incredible Value With A Large Rec Room, Custom Wet Bar, An Additional Bedroom & A Full 3-Piece Bath Ideal For Guests Or Extended Family. With Countless Upgrades, Top-Tier Finishes & Undeniable Curb Appeal, This Showpiece Home Truly Checks Every Box. Don’t Miss Your Chance To Make It Yours!

Interested in this Listing?
"*" indicates required fields
Gallery
415 Wycliffe Ave, Vaughan
Islington Woods
$2,088,800
For Sale
Property Details
Property Description
Absolutely Stunning Executive Home Nestled in the Prestigious Islington Woods Neighbourhood. Situated on a Premium 60 Ft Wide Lot, this Gorgeous Beauty Offers Over 3600 Sq Ft Above Grade Plus a Professionally Finished Basement Apartment… Perfect for Multigenerational Living or Income Potential! Step onto the Lavishly Landscaped Grounds Featuring Mature Trees, Lush Gardens, a Custom Stone Interlocked Driveway, Exterior Pot Lights, and a Double Garage. The Grand Double Door Entry Opens into a Soaring Cathedral Ceiling Foyer that Sets the Tone for This Impressive Home. Enjoy a Spacious Open-Concept Layout with Oversized Principal Rooms Designed for Both Comfortable Family Living and Elegant Entertaining. The Upgraded Gourmet Chefs Kitchen Is a Showstopper Featuring Stainless Steel Appliances, Built-In Cooktop Stove, Built-In Wall Oven, Beveled Granite Countertops, Backsplash, Centre Island, Built-In Chefs Desk, Pantry, and Walk-Out to the Patio. The Inviting Family Room Boasts a Cozy Gas Fireplace and a Second Walk-Out to Your Private Outdoor Oasis. The Formal Living & Dining Rooms Radiate Sophistication with French Doors, Hardwood Floors, and Detailed Crown Mouldings. Retreat to the Luxurious Primary Suite Complete with His & Hers Walk-In Closets and a Spa-Like 5-Piece Ensuite Featuring Double Vanities, Soaker Tub, Whirlpool & Bidet. The Professionally Finished Basement Apartment Offers Its Own Full Kitchen, Wet Bar, Bedroom, Bathroom, Sauna, Spacious Rec Room, and a Private Separate Entrance… Ideal for Teens, Extended Family, Nanny Suite, or Rental Income! Enjoy Summer BBQs in the Private Fenced Backyard, Perfect for Relaxing and Entertaining. Prime Location Close to Top-Ranked Schools, Parks, Al Palladini Rec Centre, Longo’s, Farmers Market, Pierre Berton Library, Vaughan Mills, Cortellucci Vaughan Hospital, and Quick Access to Hwy 400, 407 & 427. This Is the One You’ve Been Waiting For! Don’t Miss It!

Interested in this Listing?
"*" indicates required fields



