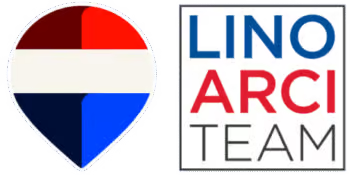Listing Status: For Sale
372 Crofters Road, Vaughan
Islington Woods
$2,488,800
For Sale
Property Details
Property Description
*
Property Location

Interested in this Listing?
"*" indicates required fields
Gallery
169 Fort York Blvd #913, Toronto
Waterfront
$429,000
For Sale
Property Details
Property Description
Absolutely Stunning Boutique Condo Nestled In Toronto’s Vibrant Fort York Neighbourhood! The Garrison Is Toronto’s Hot Spot For Urban Living Near Lake Ontario, Parks, the TTC and Go Train! Premium Studio Suite With A Bright & Sun-Filled Ambiance! An Amazing Open Concept Design With Floor-To-Ceiling Windows & Walk-Out Balcony! Gorgeous Laminate Flooring & High Ceilings Throughout! Large Eat-In Kitchen With Granite Counters, Custom Backsplash & Full-Size Stainless Steel Appliances! Large Mirrored Closets! Full 4-Piece Bathroom With Soaker Tub! Convenient Ensuite Laundry With Stacked Washer & Dryer! Enjoy The Serene Sunset Views From Your Balcony! Fabulous 5-Star Amenities Include: Concierge, Gym, Yoga Room, Sauna, Party Room, Games Room, Theatre Room, Rooftop Deck & Visitor Parking! Maintenance Fees Include: Air Conditioning, Heat & Water! Steps To Public Transit, GO Train, Schools, Parks, Loblaw’s, Billy Bishop Airport! Easy Access To Gardiner Expressway*! 96% Walk Score! 95% Bike Score!! 93% Transit Score! Very Affordable Maintenance Fee & Property Taxes! Don’t Let This Beauty Get Away!

Interested in this Listing?
"*" indicates required fields
Gallery
90A Bicknell Ave, Toronto
Keelesdale-Eglinton
$1,479,777
For Sale
Property Details
Property Description
Absolutely Stunning Fully Renovated Home With A Turn-Key Income Suite! This Beautifully Updated Property Offers Incredible Curb Appeal With A Sleek Stucco Exterior, Modern Black Windows & A Spacious Covered Front Loggia Perfect For Relaxing Outdoors. Step Inside To A Bright, Open-Concept Layout Showcasing Numerous Luxury Upgrades Including Gleaming Hardwood Floors, Wrought Iron Pickets, Dimmable Pot Lights & Elegant Crown Mouldings Throughout. The Gourmet Kitchen Is A True Showstopper Featuring Custom Quartz Countertops And Backsplash, Premium Stainless Steel Appliances, Porcelain Tile Flooring & Valance Lighting Perfect For Both Cooking And Entertaining. Upstairs Discover Three Generously Sized Bedrooms & A Stylish Four-Piece Bath While The Professionally Finished Basement Apartment Boasts A Separate Side Entrance, Full Kitchen, Cozy Wood Fireplace, Spacious Bedroom With Oversized Closet, Modern Three-Piece Bath With Glass Shower, And Its Own Laundry Room Ideal For Extended Family Or Additional Rental Income. Basement Apartment Can Generate Approximately $2,000 Per Month In Rental Income! Additional Highlights: Detached Double Garage, Four-Car Parking (Two In Garage And Two On Driveway), City-Approved Garden House Build, Prime Toronto Location, Exclusive Family-Friendly Neighbourhood, Close To The New Eglinton LRT, Top-Rated Schools, Keelesdale Park, York Rec Centre, Stockyards Shopping District, Humber River Trails, Grocery Stores & Quick Access To Hwy 401. This Move-In Ready Home Truly Has It All! Style, Space, And Versatility! Put This Beauty On Your Must-See List Today!
Property Location

Interested in this Listing?
"*" indicates required fields
Gallery
674015 Hurontario St, Mono
Rural Mono
$5,888,888
For Sale
Property Details
Property Description
Rare Opportunity to Own 30.91 Acres Just Minutes from Orangeville! Endless Possibilities Await! This Exceptional Multi-Use Property Features a Private Runway, Massive 66 x 90 Airplane Hangar, a Second 33 x 39 Airplane Hangar, an Oversized Mechanics Workshop, and a Large Storage Shed Making it Ideal for Aviation Enthusiasts, Entrepreneurs, Hobbyists, or Investors Alike. The Spacious 2-Storey Home Offers A 3,200 Sq Ft Layout with 2 Separate 1-Bedroom Guest Suites, Offices & a Boardroom. (Please Note: The Home is Currently Unliveable and Requires Renovation) Incredible Potential to Restore or Rebuild Your Dream Residence or Establish a Unique Live-Work Setup. Located Just on the Edge of Orangeville with Easy Access to All Amenities and a Short Commute to the GTA. Truly a One-of-a-Kind Property Offering Exceptional Value, Privacy & Opportunity! A Must-See for Visionaries!
Property Location

Interested in this Listing?
"*" indicates required fields
Gallery
218 Export Blvd #407, Mississauga
*COMMERCIAL*
$988,888
For Sale
Property Details
Property Description
Fantastic opportunity to own a beautifully upgraded 927 sq ft professional office unit on the 4th floor of a well-maintained commercial building in the heart of Mississauga! Step into a sleek and modern workspace featuring a custom stone accent wall in the reception area, elegant porcelain floors, recessed lighting, and expansive windows that flood the unit with natural light creating a bright, professional, and welcoming atmosphere. Perfectly suited for a wide range of professional uses including medical, legal, consulting, tech, and more. Enjoy the convenience of elevator access, secure underground parking for the owner, and a clean, professional environment that will impress clients and colleagues alike. Ideally located near Highways 401, 403 & 410, with easy access to public transit and surrounded by countless amenities including restaurants, banks, and business services. A fantastic choice for end-users or investors seeking a turn-key office in one of Mississauga’s most connected and thriving business hubs. Furniture is negotiable. Put this beauty on your must-see list today!
Property Location

Interested in this Listing?
"*" indicates required fields
Gallery
Abeja Tower 2 #1301, Vaughan
*ASSIGNMENT SALE!*
$484,900
Coming Soon
Property Details
Property Description
Barcelona Inspired New Condos Coming Soon to Vaughan!
Coming soon to the corner of Jane Street and Rutherford Road, is Cortel Group’s Barcelona inspired Abeja District. This collection of new condos, multi-use, and commercial buildings in Vaughan, will bring with them the same boldness and bright spirit of the city. The way they fit together, like honeycombs, helped to give this wonderful development its name. Abeja (pronounced ah-beh-hah) is the Spanish word for bee, as in the small and mighty creatures who pollenate our flowers and signal warm weather when it approaches. Bees represent the sun, spring, and community. For such tiny animals, they have big jobs and make it work by living and working collaboratively. The goal for Abeja District is to inspire and create a sense of community within the development that will extend its reach to everyone who’s a part of it.
The amenities around Abeja District are seemingly endless. Just around the corner from the development is an incredible assortment of shops, grocery stores, offices, and more. Vaughan Mills is only steps away, surrounded by top-notch restaurants and other businesses. From local mom and pop shops to the biggest names in the Canadian culinary game, whatever dining experience you’re looking for, you can find it close to home.
Just north of the development is the brand-new Cortellucci Vaughan Hospital, so in the case of an emergency, you can have some peace of mind. Being located at Jane Street and Rutherford Road means residents will be closely connected to whatever they need, especially with Highway 400, the TTC subway, Züm busses, VIVA busses, and the YRT system just down the street. When you’re looking to get outside, you can take comfort in knowing that Vaughan boasts over 10,000 acres of green space for residents to use and enjoy. Sometimes it can be nice to step away from the buzz of the city and into your own little oasis. The parks and greenbelts in Vaughan, such as Edgeley Pond & Park, mean that your escape is never too far.
European cities like Barcelona are designed in a way that makes everything convenient and accessible and it was this architectural style that served as the inspiration for the prime location and design of the Abeja District. When all the pieces of your life are in such close proximity, it helps reinforce a sense of community that is hard to come by when everything you need and know is far away. At Abeja everything is near to you, and you are able to rely on those around you, forming a bond with the people in your neighbourhood. A bold, vibrant swarm of life and activity surround you here, creating an environment of inclusivity. Abeja District is the epitome of community coming together to create something beautiful. This is unity in the unique.

Interested in this Listing?
"*" indicates required fields
Gallery
Higgins Ave, St. Catharine’s
*ASSIGNMENT SALE!*
$888,888
Exclusive
Property Details
Property Description
Assignment Sale! *LOT 34 of PHASE 4* In the heart of the Niagara region, Empire Legacy is Thorold’s first master-planned community of more than 1,000 new town and detached homes welcoming a new wave of residents looking to plant their roots. Stunning Open Concept Design, featuring a spacious Family Room, a Huge Kitchen with a dedicated Breakfast Area, and a convenient Walkout to the backyard! Indulge in the Amazing Primary Bedroom, complete with an ensuite Washroom and a luxurious Walk-In Closet. The 2nd Floor Laundry Room adds to the home’s functionality. Prime Location! Close to all amenities, including Highway 406, Niagara Falls, the Premium Outlet Mall, St. Catharine’s Mall, Welland Mall, Costco, Walmart, Canadian Tire, Brock University, St. Catherine’s University, schools, shops, restaurants, and a short drive to the USA border. Nestled in the Best Family-Friendly Neighbourhood, this brand new fantastic detached home awaits! Don’t miss this incredible opportunity to own your dream home!
Property Location

Interested in this Listing?
"*" indicates required fields
