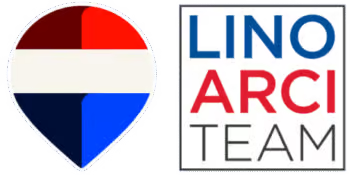Listing Status: Sold
12 Walter Thomas Way, Markham
Buttonville
$999,900
Sold
Property Details
Property Description
Welcome To The Townhouse Of Millbrook Village Overlooking The Rouge River Conservation! Absolutely Perfect Location On A Private Cul de Sac & A Quiet Family-Friendly Street! Charming Curb Appeal With Covered Front Loggia & Parking For 2 Cars! Absolutely Stunning Dream Home With Many Upgraded Features! Fantastic Open Concept Layout Perfect For Entertaining Family & Friends! Bright & Airy Ambiance With A Large Family Room & Beautiful Hardwood Flooring Throughout! Gorgeous Gourmet Chef Inspired Kitchen With Stainless Steel Appliances, Quartz Counter, Custom Backsplash, Double Sink & Walkout To Sundeck! Modern Floating Vanity & Vessel Sink In Powder Room! Amazing Oversized Master Retreat With Walk-In Closet, 4 Piece Ensuite, Glass Shower, Soaker Tub & Granite Vanity! 3 Large Bedrooms With Large Closets & Large Sun-Filled Windows! Private Fenced Backyard Great For Family Bbq’s! Steps To All Amenities: Schools, Parks, Grocery, Gas Station, Public Transit, Hwys 404 & 407! Worth Every Penny! Put This Beauty On Your Must-See List Today!

Interested in this Sold Listing?
"*" indicates required fields
Gallery
91 Algoma Dr, Kleinburg
Kleinburg
$1,398,800
Sold
Property Details
Property Description
Absolutely Stunning Beauty In The Heart Of New Kleinburg! Prime Location Across The Street From School & Park! Perfect Family-Friendly Neighbourhood! Great Curb Appeal With Brick & Stone Exterior, Covered Loggia, Double Doors With Transom Window! Fantastic Open Concept Design Perfect For Entertaining Family & Friends! Gorgeous Hardwood Floors Throughout! Gorgeous Chef Inspired Kitchen With Stainless Steel Appliances, Quartz Counters, Custom Backsplash, Valance Lighting, Crown Mouldings, Breakfast Bar & Walk-Out To Deck! Bright & Airy Family Room Ambiance With Gas Fireplace & Bay Windows! Amazing Master Retreat With Coffered Ceiling, Walk-In Closet, 5 Piece Ensuite, Custom Double Vanity, Soaker Tub & Glass Shower! All Bedrooms With California Shutters! Private Fenced Backyard Great For Family BBQ’s With Deck, Stamped Concrete Patio & Garden Shed! Steps To Schools, Parks & Transit! Put This Beauty On Your Must-See List Today!

Interested in this Sold Listing?
"*" indicates required fields
Gallery
36 Park Lawn Rd #3205, Toronto
Mimico
$754,900
Sold
Property Details
Property Description
Absolutely Stunning Luxury Dream Condo In The Heart Of Mimico’s Humber Bay Park Neighbourhood! Amazing Corner Suite With 2 Bedrooms, 2 Bathrooms & 2 Walk-Out Balconies! Breathtaking Scenic Skyline Panoramic Views Of North, West & South Overlooking Humber Bay Conservation & Lake Ontario’s Waterfront! Fantastic Open Concept Layout Perfect For Entertaining Family & Friends With Large Walk-Out Balconies From Kitchen, Dining Room & Living Rooms!*Gorgeous Gourmet Chef Inspired Kitchen With Built-In Stainless Steel Appliances, Quartz Counters, Custom Backsplash, Breakfast Bar & Pantry! Stunning Laminate Flooring Throughout! Amazing Master Retreat With 4 Piece Ensuite! Beautiful Guest Bathroom With Glass Shower & Custom Lighting! 1 Underground Parking + 1 Locker Included! Enjoy 5-Star Amenities: Concierge, Security System, Gym, Outdoor Patio, Rooftop Deck, Party Room, Bike Storage & Guest Suites! Close To All Amenities: Beach, Parks, Walking & Biking Trails, Grocery, Gas, Restaurants, Transit, Marina, Gardner Expressway & The Best Part…The Big Top Location Of Cirque Du Soleil! Don’t Miss Out On This Stunning Beauty!

Interested in this Sold Listing?
"*" indicates required fields
Gallery
42 Boticelli Way, Vaughan
Vellore Village
$1,388,800
Sold
Property Details
Property Description
Absolutely Stunning Upgraded Dream Home In The Heart Of Vellore Village! Perfect Family-Friendly Neighbourhood On A Quiet Street! Great Curb Appeal With Widened Interlocked Driveway, No Sidewalk, Covered Loggia & Double Door Entry With Wrought Iron Inserts! Fantastic Open Concept Design Perfect For Entertaining Family & Friends! Gorgeous Gourmet Chef Inspired Kitchen With Custom Granite Counters & Matching Backsplash, Stainless Steel Appliances, Double Sink, Breakfast Bar, Valance Lighting & Walk-Out To Patio! Gorgeous Custom Millwork Including Wainscoting, Crown Mouldings & Hardwood Floor! Amazing Master Retreat With Walk-In Closet, 4 Piece Ensuite & Soaker Tub! Vaulted Ceiling In 2nd Bedroom! 4 Large Bedrooms With Large Closets & Windows! Brand New Professionally Finished Basement Apartment With Separate Entrance, Large Recreational Room, Custom Kitchen, 2 Additional Bedrooms, 3 Piece Bathroom With Custom Vanity & Oversized Glass Shower, Laminate Flooring, Pot Lights & Separate Laundry Room! Private Fenced Backyard Great For Family BBQ’s With Interlocked Patio, Custom Gazebo, Gardens & Garden Shed*Walk To All Amenities! Close To High Ranking Schools, Parks, Hospital, Grocery, Canada’s Wonderland, Vaughan Mills Mall, Hwy 400*Don’t Let This Beauty Get Away!

Interested in this Sold Listing?
"*" indicates required fields
Gallery
17 Velia Crt, Vaughan
Vellore Village
$1,299,900
Sold
Property Details
Property Description
Absolutely Stunning Renovated Beauty In The Heart Of Vellore Village! Perfect Family-Friendly Neighbourhood On A Private Court Location! Great Curb Appeal With Brick & Stone Exterior, Upgraded Lantern Lighting, Covered Loggia. Double Door Entry & Transom Window! Fantastic Open Concept Design Perfect For Entertaining Family & Friends! Gorgeous Hardwood Floors Throughout! Gorgeous Chef Inspired Family-Size Kitchen With New Modern White Stainless Steel Appliances, Gas Stove, Custom Backsplash, Double Sink, Pantry & Walk-Out To Patio! Huge Master Retreat With Large Sitting Area…Perfect To Cozy Up With Your Favourite Book… Walk-In Closet & 4 Piece Ensuite With Glass Shower & Soaker Tub! 4 Large Bedrooms With Large Closets! Amazing Backyard Oasis Lavishly Landscaped Great For Family BBQ’s! Walk To All Amenities! Built Only 5 Years Ago! Newly Built Street Backing Onto Westwind Park With Playground, Soccer Field, Tennis Courts & Basketball Court! Close To High Ranking Schools, Hospital, Grocery, Walmart, Canada’s Wonderland, Vaughan Mills Mall, Hwy 400! Don’t Let This Beauty Get Away! Put This Beauty On Your Must-See List Today!

Interested in this Sold Listing?
"*" indicates required fields
Gallery
304 Killian Rd, Vaughan
Maple
$1,288,800
Sold
Property Details
Property Description
Absolutely Stunning Dream Home With Stunning Renovations & Upgrades! Prime Location In The Heart Of Maple In A Perfect Family-Friendly Neighbourhood! Great Curb Appeal Lavishly Landscaped With Lush Gardens, Long Interlocked Driveway & Walkway, Double Garage & Covered Front Loggia! Fantastic Open Concept Design Perfect For Entertaining Family & Friends! Hardwood Floors & Custom Millwork Throughout Including Wainscoting, Crown Mouldings, Door Trims, Baseboards & Stair Treads! Gorgeous Gourmet Chef Inspired Kitchen With Granite Counters, Custom Backsplash, Stainless Steel Appliances, Double Sink, Pantry & Walk-Out To Deck! Large Family Room With Built-In Bookcase, Custom Mantle & Firepace! Amazing Master Retreat With His & Hers Walk-In Closets, 4 Piece Ensuite & Glass Shower Door! 4 Large Bedrooms With Double Closets & Large Windows! All Upgraded Bathrooms! Professionally Finished Basement Apartment With Large Recreational Room, Custom Kitchen With Farmhouse Sink, 5th Bedroom With Closet, 4 Piece Bath & Laundry Room! Enjoy Your Private Fenced Backyard Oasis With Custom Deck & Interlocked Patio Great For Family Bbq’s! Steps To All Amenities: Maple Community Centre, Memorial Arena, Baseball Diamond, Soccer Fields, Tennis Courts, St. David’s Elementary School, Park, Grocery, Cortellucci Vaughan Hospital & Hwy 400! Put This Beauty On Your Must-See List Today!

Interested in this Sold Listing?
"*" indicates required fields
Gallery
147 Governor Cres, Vaughan
East Woodbridge
$1,388,800
Sold
Property Details
Property Description
Absolutely Stunning Beauty In Prime East Woodbridge Location! Perfect Family Friendly Neighbourhood! Lovingly Maintained In Pristine Condition With Basement Apartment! 4 Bedroom Model Converted Into 3 Oversized Bedroom! Great Curb Appeal With Long Driveway, Double Garage & Covered Loggia! Fantastic Open Concept Layout Perfect For Entertaining Family & Friends! Large Family Room Combined With Dining Room With Hardwood Floors, Smooth Ceilings & Pot Lights! Gorgeous Gourmet Chef Inspired Kitchen With Granite Counters, Custom Backsplash, Stainless Steel Appliances, Centre Island, Breakfast Bar, Double Sink, Valance Lighting, Crown Mouldings, Pantry & Walk-Out To Patio! Amazing Master Retreat With Walk-In Closet & 4 Piece Ensuite! Professionally Finished Basement Apartment With Separate Entrance, Large Recreational Room, Kitchen, 3 Piece Bath & Laundry Room! Enjoy Your Private Fenced Backyard Oasis With Lush Gardens & Custom Built Vaulted Awning Great For Family Bbq’s! Put This Beauty On Your Must-See List Today! Steps To All Amenities: Immaculate Conception Elementary School, Immaculate Conception Church, Father Bressani High School, Holu Family Daycare, George Stegman Park With Playground, Tennis Courts & Baseball Field, Chancellor Community Centre With Outdoor Splash Pad & Soccer Fields, Ansley Grove Library, Grocery, Restaurants, Shops, Hwy 400, Hwy 407! Put This Beauty On Your Must-See List Today!

Interested in this Sold Listing?
"*" indicates required fields



