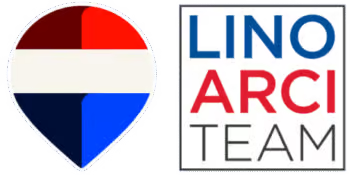Listing Status: Sold
17 Teal Cres, Vaughan
Vellore Village
$1,288,000
Sold
Property Details
Property Description
Absolutely Stunning Upgraded Beauty In The Heart Of Vellore Village! Perfect Family-Friendly Neighbourhood On A Quiet Street! Great Curb Appeal With Brick & Stone Exterior, Widened Driveway, Interlocked Walkway, Covered Loggia, Double Door Entry & Transom Window! Fantastic Open Concept Design Perfect For Entertaining Family & Friends! Gorgeous Renovated Chef Inspired Kitchen With Modern Black Stainless Steel Appliances, Quartz Counters, Custom Backsplash, Oversized Sink & Walk-Out To Patio! Large Family Room With Gas Fireplace & Integrated Media Niche! Amazing Master Retreat With Custom Accent Wall, Walk-In Closet & 4 Piece Ensuite! Vaulted Ceiling In 2nd Bedroom! 3 Large Bedrooms With Large Closets! Professionally Finished Basement With Large Recreational Room, Laminate Flooring, Pot Lights & Laundry Room With Sink! Private Fenced Backyard Great For Family BBQ’s With Interlocked Patio! Walk To All Amenities! Close To High Ranking Schools, Parks, Hospital, Grocery, Canada’s Wonderland, Vaughan Mills Mall, Hwy 400! Don’t Let This Beauty Get Away!
Property Location

Interested in this Sold Listing?
"*" indicates required fields
Gallery
4056 Stonemason Cres, Mississauga
Erin Mills
$1,098,888
Sold
Property Details
Property Description
Absolutely Stunning 5 Level Sidesplit Beauty In The Heart Of Erin Mills! Great Curb Appeal Lavishly Landscaped With Mature Trees, Lush Gardens & Long Driveway! Fantastic Newly Renovated Design Perfect For Entertaining Family & Friends! Gorgeous New Hardwood Floors! Bright & Airy Ambiance! Sun-Filled Living Room With Bay Windows & Electric Fireplace! Gorgeous Gourmet Chef Inspired Kitchen With Luxury Vinyl Flooring, Quartz Counters, Custom Backsplash, Modern Black Hardware, Oversized Sink, Valance Lighting & Centre Island Overlooking Dining Room & Family Room! Amazing Master Retreat With Mirrored Double Closet, 3 Piece Semi Ensuite & Clawfoot Soaker Tub! 3 Spacious Bedrooms With Large Closets & Large Windows! Professionally Finished Basement With Pot Lights, Laundry Room, Laundry Sink, 3 Piece Bathroom & Above-Grade Windows! Impressive Main Floor Family Room With Gas Fireplace, Custom Mantle & Walkout To Your Breathtaking Backyard Oasis! Pure Peace & Tranquility Surrounded By Nature! Total Privacy! Perfect For Family BBQ’s! Put This Beauty With So Much Class & Charm On Your Must-See List Today! Worth Every Penny! Don’t Let This Beauty Get Away!
Property Location

Interested in this Sold Listing?
"*" indicates required fields
Gallery
2910 Hwy 7 #2109, Vaughan
Expo II
$788,800
Sold
Property Details
Property Description
Amazing Luxury Dream Condo In The Sky! Located In The Heart Of Vaughan Metropolitan Centre! Absolutely Stunning Corner Suite Over 900 Sq Ft With 2 Bedrooms + Den & 2 Bathrooms! Unobstructed Clear Views of Toronto’s Skyline Complimented With Floor-To Ceiling Windows & Motorized Blinds At Your Fingertips! Fantastic Open Concept Design Perfect For Entertaining Family & Friends! Gorgeous Gourmet Chef Inspired Kitchen With Porcelain Tiles, Stainless Steel Appliances, Granite Counters, Custom Backsplash, Centre Island & Breakfast Bar! Amazing Master Retreat With Walk-In Closet, 4 Piece Ensuite & Soaker Tub! 2nd Bedroom With 3 Piece Semi-Ensuite & Glass Shower! Your Work-from-Home Den Features A Bright & Airy Ambiance With 2 Walls Constructed Entirely Of Floor-To-Ceiling Windows! Turn This Room Into Your Tranquil Solarium Creating A Seamless Connection Between The Indoors & Outdoors! 1 Underground Parking + 1 Locker Included! Enjoy 5-Star Amenities: 24/7 Concierge, Security System, Gym, Indoor Pool, Sauna, Outdoor Patio, Party Room, Billiards Room, Ping Pong, Library, Children’s Indoor Playground & The Most Newest Addition…An Outdoor Splashpad! Steps To Major Transit Routes Including: Vaughan Metropolitan Subway Station, Go Transit, Hwy 400, Hwy 407, Shops, Restaurants, Movie Theatre! Don’t Miss Out On This Stunning Beauty!
Property Location

Interested in this Sold Listing?
"*" indicates required fields
Gallery
134 Monterey Rd, Vaughan
Sonoma Heights
$1,588,800
Sold
Property Details
Property Description
Absolutely Stunning Luxury Dream Home Custom Renovated Top To Bottom! Nothing Missing In This Beauty! In The Heart Of Sonoma Heights On A Quiet Family-Friendly Street! Great Curb Appeal With Brick & Stone Exterior, Interlocked Driveway, Covered Front Loggia, Arched Entryway, Double Doors & Transom Windows! Fantastic Open Concept Design Perfect For Entertaining Family & Friends! Gorgeous Gourmet Chef Inspired Kitchen With Oversized Porcelain Tiles, Quartz Counters & Backsplash, Stainless Steel Appliances, Custom Integrated Hoodfan, Centre Island, Breakfast Bar, Oversized Sink, Valance Lighting, Pantry & Walkout To Patio! Huge Family Room With Custom Porcelain Accent Wall, Electric Fireplace & Coffered Ceilings! Modern Rustic Dining Room With Cozy Gas Fireplace & Crown Mouldings! Custom Millwork, Wall Panelling & Hardwood Floors Throughout! Amazing Master Retreat With Bay Windows, Walk-In Closet, 4 Piece Ensuite & Soaker Tub! 2nd Bedroom With Walk-In Closet! 4 Large Bedrooms + Bonus Media Loft On 2nd Floor! Perfect For Work-At-Home Office! Professionally Finished Basement With Large Recreational Room, Pot Lights & 3 Piece Bath! Private Fenced Backyard With Large Interlocked Patio Great For Family BBQ’s! Put This Beauty On Your Must-See List Today! You Do Not Want To Miss This! Close To All Amenities, High Ranking Schools, Parks, Trails, Grocery, Hospital, Rec Centre!
Property Location

Interested in this Sold Listing?
"*" indicates required fields
Gallery
45 Bocce Dr, Hamilton
Mount Hope
$878,800
Sold
Property Details
Property Description
A Private Gated Community Nestled In The Premium Neighbourhood Of Mount Hope Village! This Dreamy Beauty Is Turn-Key Ready! Absolutely Stunning Bungalow Totally Renovated Top To Bottom! Great Curb Appeal Backing Onto Pond With Water Fountain With Manicured Lawns, Interlocked Walkway & Covered Front Loggia! Fantastic Open Concept Perfect For Entertaining Family & Friends! Gorgeous Gourmet Chef Inspired Kitchen With Granite Counters, Breakfast Bar, Custom Backsplash, Stainless Steel Appliances, Double Sink, Crown Mouldings, Valance Lighting, Pot Lights & Skylight! Brand New Wide Plank Flooring Throughout! Corner Gas Fireplace With Mantle! Walk-Out To Patio From Family Room Into Your Breathtaking Backyard Oasis! Amazing Master Retreat With Bay Windows, 3 Piece Ensuite & Glass Shower! Full Main Floor Laundry Room With Sink & Garage Access! Professionally Finished Basement With Large Recreational Room & Powder Room! Private Fenced Backyard With Patio, Retractable Awning & Gorgeous Pond Views! Total Peace & Tranquility! Enjoy An Active Healthy Lifestyle With 5-Star Clubhouse Amenities: Party Room, Indoor Pool, Hot Tub, Sauna, Gym, Library, Billiards Room, Tennis Courts, Pickle Ball Courts, Outdoor Terrace, Special Events, Dances & Plenty Of Visitor Parking! Twenty Place Is Perfect For Anyone Whether You’re A Couple, Individual Or A Family! A Must-See!! Maintenance Fees Include: Snow Removal On Driveway, Porch & Roads, Grass Cutting, Water, Windows, Doors, Roof & Foundation! Main Floor 1313 Above Grade Sq Ft + Finished Basement!
Property Location

Interested in this Sold Listing?
"*" indicates required fields
Gallery
57 Pottery Pl, Vaughan
East Woodbridge
$1,049,900
Sold
Property Details
Property Description
Absolutely Stunning Large Townhouse In The Heart Of East Woodbridge! Perfect Family-Friendly Neighbourhood! Prime Location Walking Distance To All Amenities! Great Curb Appeal With Brick/Stone Exterior & Covered Loggia! Fantastic Open Concept Layout Beautifully Renovated Perfect For Entertaining Family & Friends! Gorgeous Engineered Hardwood Floors On Main! Large Chef Inspired Family-Sized Kitchen With Stainless Steel Appliances, Custom Backsplash, Double Sink, Pantry, Breakfast Bar, Built-In Bar & Walk-Out To Patio! Huge Amazing Master Retreat With Walk-In Closet, Custom Closet Organizers, 4 Piece Ensuite, Soaker Tub & Glass Shower Door! 3 Large Bedrooms With Large Closets! Professionally Finished Basement With Large Recreational Room, Laminate Floors, Pot Lights, Ensuite Bathroom & Laundry! Private Fenced Backyard Perfect For Family BBQ’s! Your Home-Sweet-Home Is Here*Make This Your Dream Home! Put This Beauty On Your Must-See List Today!
Property Location

Interested in this Sold Listing?
"*" indicates required fields
Gallery
22 Secroft Cres, Toronto
Black Creek
$1,098,800
Sold
Property Details
Property Description
Spectacular Large 2 Family Home! Best Price Around! Original Yet Lovingly Maintained Bungalow In Pristine Condition! Gorgeous Premium Lot Widens To 63 Ft At Rear Backing Onto Park! Great Curb Appeal With Manicured Lawns, Covered Loggia, Detached Double Garage & Long 6-Car Driveway! Fantastic Open Concept Perfect For Entertaining Family & Friends! Family-Size Kitchen With Fridge, Stove, Double Sink, Backsplash & Crown Mouldings! 3 Large Bedrooms With 4 Piece Bath On Main! Hardwood Floors On Main! Professionally Finished Basement With Separate Entrance, Large Recreational Room, Fireplace & Huge Kitchen! Perfect For Potential Income Or In-Laws/Nanny Suite! Huge Private Fenced Backyard With Interlocked Patio Backing Onto Park With Mature Trees! Great For Family Bbq’s! Total Privacy & Tranquility! No Houses Behind! Don’t Miss Out On This Beautiful Prime Location! Quiet Family Friendly Street Backs Onto Gosford Public School & Hullman Park! Great Walking & Biking Trails! Close To All Amenities: Schools, Shops, Restaurants, Grocery, Community Recreation Centre, John Booth Arena, York University, Hospital, Black Creek Pioneer Village, Public Transit, Highways 400, 401, 407! Put This Beauty On Your Must-See List Today!
Property Location

Interested in this Sold Listing?
"*" indicates required fields



