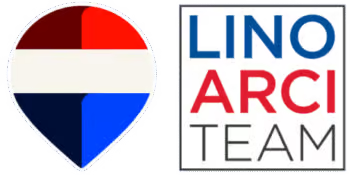Listing Status: Sold
91 Algoma Dr, Vaughan
Kleinburg
$1,450,000
Sold
Property Details
Property Description
Absolutely Stunning Beauty In The Heart Of New Kleinburg! Prime Location Across The Street From School & Park! Perfect Family-Friendly Neighbourhood! Great Curb Appeal With Brick & Stone Exterior, Covered Loggia, Double Doors With Transom Window! Fantastic Open Concept Design Perfect For Entertaining Family & Friends! Gorgeous Hardwood Floors Throughout! Gorgeous Chef Inspired Kitchen With Stainless Steel Appliances, Quartz Counters, Custom Backsplash, Valance Lighting, Crown Mouldings, Breakfast Bar & Walk-Out To Deck! Bright & Airy Family Room Ambiance With Gas Fireplace & Bay Windows! Amazing Master Retreat With Coffered Ceiling, Walk-In Closet, 5 Piece Ensuite, Custom Double Vanity, Soaker Tub & Glass Shower! All Bedrooms With California Shutters! Private Fenced Backyard Great For Family BBQ’s With Deck, Stamped Concrete Patio & Garden Shed! Steps To Schools, Parks & Transit! Put This Beauty On Your Must-See List Today!
Property Location

Interested in this Sold Listing?
"*" indicates required fields
Gallery
9519 Keele St #319, Vaughan
Maple
$719,900
Sold
Property Details
Property Description
Your Dream Condo Is Here! Premium Location On The Ravine In The Heart Of Maple! Luxury Lifestyle Living at The Amalfi! Absolutely Fantastic 2 Bedrooms + 2 Bathrooms Suite With Walkout Balcony! Stunning Open Concept Design 1000 Sq Ft! Italian Inspired Kitchen With Grand Arched Wall, Backsplash, Double Sink, Pantry & Breakfast Bar! Spacious Primary Bedroom With Large Mirrored Closet, 3 Pc Ensuite & Glass Shower Door! Gorgeous 2nd Bedroom With Custom Built-In Closet & Mirrored Closet! California Shutters Throughout! Laundry Room Equipped With Laundry Sink! 1 Parking + 1 Locker Included! Enjoy Fabulous Amenities: Indoor Pool, Sauna, Gym, Party Room, Bocce Courts, Stunning Garden Terrace, Security System & Visitor Parking! Minutes Away From Major Transit Routes Including Viva Transit, Go Transit & Hwy 400! Put This Beauty On Your Must-See List Today!
Property Location

Interested in this Sold Listing?
"*" indicates required fields
Gallery
141 Woodbridge Ave #204, Vaughan
West Woodbridge
$899,900
Sold
Property Details
Property Description
Your Dream Condo Is Here! Premium Market Lane Location In The Heart Of Woodbridge Overlooking The Humber River! Luxury Lifestyle Living @ The Terraces II! Absolutely Fantastic 2 Bedrooms + 2 Bathrooms Corner Suite With Walkout Balcony! 1295 Sq Ft Of Stunning Open Concept Design! Gourmet Chef Inspired Kitchen With Granite Counters, Backsplash, Double Sink, Breakfast Bar & Pot Lights! Have You Ever Seen A Beautiful Marble Gas Fireplace In A Condo?! Sun-Filled Warm, Bright & SPACIOUS Living & Dining Room Ambiance With Corner Windows & Walkout To Huge Balcony With Breathtaking Views Of The Humber River, Park & Trails! Spacious Primary Bedroom With Walk-In Closet & 4 Pc Ensuite! Convenient Ensuite Laundry Room Equipped With Laundry Sink! 1 Parking + 1 Locker Included! Enjoy The Peace & Tranquility Of This Rare Gem! Great Amenities: Gym, Sauna, Party Room, Security System & Visitor Parking! Steps To Market Lane Shopping Centre With Anchor Stores Including: Cataldi Italian Fresh Market, Big Cannoli Lane, Essence Bistro & Juice Bar, La Veranda Restaurant & Event Centre, Cento 40 Trattoria, Brando’s Clothing, Woodbridge Public Library, Leonida’s Ice Cream, BMO & More! Minutes Away From Major Transit Routes Including Viva Transit, Go Transit, Hwy 7, Hwy 400, Hwy 407 & Hwy 427! Worth Every Penny! Put This Beauty On Your Must-See List Today!
Property Location

Interested in this Sold Listing?
"*" indicates required fields
Gallery
11 Varden Cres, Barrie
Codrington
$799,900
Sold
Property Details
Property Description
Absolutely Stunning Beauty Renovated Top To Bottom On A Private Quiet Cul De Sac! Perfect Family Friendly Neighbourhood! Prime Barrie Location Steps To Johnson’s Beach On Lake Simcoe! Great Curb Appeal With Lush Landscapes, Mature Trees, Interlocked Walkway & Large Covered Loggia! Amazing Open Concept Layout With A Bright & Airy Ambiance Perfect For Entertaining Family & Friends! Amazing Modern Design With Hardwood Floors, Floating Stairs & Sleek Stainless Steel Railings! Gorgeous Gourmet Chef Inspired Kitchen With Custom Backsplash, Quartz Counters, Stainless Steel Appliances, Centre Island, Breakfast Bar, Valance Lighting, Pot Lights, Built-In Wine Rack & Pantry Overlooking Living & Dining Rooms With Custom Accent Wall Paneling & A Cozy Comfortable Bay Window Seat! Sunken Family Room With A Linear Gas Fireplace, Built-In Bookshelves & Walkout To Patio! 3 Spacious Bedrooms On The 2nd Floor + 1 Bedroom On The Main Floor! Convenient Main Floor Laundry With Separate Side Entrance! Professionally Finished Basement With Large Recreational Room & Above-Grade Windows! Private Fenced Backyard With Large Deck, Firepit, Garden Beds & Garden Shed! 10 Minute Walk To Johnson Beach! Put This Beauty On Your Must-See List Today! Worth Every Penny!
Property Location

Interested in this Sold Listing?
"*" indicates required fields
Gallery
34 Giancola Crescent, Vaughan
Maple
$1,088,800
Sold
Property Details
Property Description
Absolutely Stunning Renovated Beauty! Many Custom Upgrades! Prime Maple Location! Perfect Family-Friendly Neighbourhood! Fantastic Open Concept Design Great For Entertaining Family & Friends! Bright & Airy Ambiance! Gorgeous Limestone & Hardwood Floors Throughout! Beautiful Chef Inspired Kitchen With Stainless Steel Appliances, Custom Backsplash, Granite Counters & Walkout To Deck In Your Private Fenced Backyard! Amazing Master Retreat With Walk-In Closet, 4 Piece Ensuite & Soaker Tub! 3 Large Bedrooms! Professionally Finished Basement With Large Recreational Room, Built-In Entertainment Center, Gas Fireplace, Pot Lights, California Shutters & Premium Above-Grade Lookout Windows! Breathtaking Backyard Oasis With Custom Stone Interlocked Patio & New Deck With Wrought Iron Pickets Surrounded By Lush Gardens & Greenery! No Houses Behind! Total Privacy! Put This Beauty On Your Must-See List Today! Act Fast Before This Beauty Is Gone!
Property Location

Interested in this Sold Listing?
"*" indicates required fields
Gallery
96 Sandway Cres, Vaughan
Maple
$1,388,800
Sold
Property Details
Property Description
LIMITED TIME PRICING! Absolutely Stunning Beauty With Great Curb Appeal! Gorgeous Stone Exterior, Covered Front Loggia, Long Driveway, & No Sidewalk! Bright & Airy Ambiance! Fantastic Open Concept Perfect For Entertaining Family & Friends! Beautiful Hardwood Floors, & Corner Gas Fireplace With Stone Accent Wall! Chef Inspired Kitchen With Stainless Steel Appliances, Custom Backsplash, Breakfast Bar, California Shutters & Walkout To Patio! Amazing Master Retreat With Walk-In Closet, Bay Windows & 4 Piece Ensuite! 3 Large Bedrooms With Large Closets! Private Fenced Backyard With Large Deck & Gardens Great For Family BBQ’s! Put This Beauty On Your Must-See List Today!
Property Location

Interested in this Sold Listing?
"*" indicates required fields
Gallery
713069 1st Line, Mono
Mono
$2,000,000
Sold
Property Details
Property Description
Absolutely Stunning Custom Built Bungalow On A Premium Lot Almost 1 Acre With Walkout Basement! Breathtaking Curb Appeal With 3 Car Garage, Stone Exterior, Long Driveway, Covered Front Loggia & Manicured Lawns! Over 3000 Sq Ft Of Distinguished Luxury Living! Fantastic Open Concept Design Perfect For Entertaining Family & Friends! Bright & Airy Ambiance With 10 Ft Ceilings, Porcelain Tiles & Hickory Hardwood Floors! Gorgeous Gourmet Chef Inspired Kitchen With Quartz Counters, Custom Backsplash, Stainless Steel Appliances, Center Island, Breakfast Bar, Mouldings, Valance Lighting, Butlery & Walkout Balcony! Amazing Master Retreat With His & Hers Walk-In Closets, 5 Pc Bath, Double Vanities, Soaker Tub & Glass Shower! Professionally Finished Walkout Basement With Large Recreation Room, Bedroom, 3 Pc Bath & Escape To Your Private Fenced Oasis Backyard! Enjoy Warm & Cozy Nights Roasting Marshmallows & Stargazing Outdoors By The Bonfire! Total Privacy! Put This Beauty On Your Must-See List Today!
Property Location

Interested in this Sold Listing?
"*" indicates required fields



