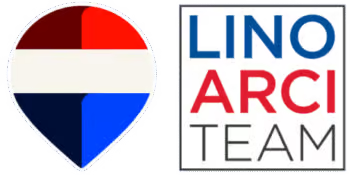Listing Location: Feature on Homepage
169 Fort York Blvd #913, Toronto
Waterfront
$429,000
For Sale
Property Details
Property Description
Absolutely Stunning Boutique Condo Nestled In Toronto’s Vibrant Fort York Neighbourhood! The Garrison Is Toronto’s Hot Spot For Urban Living Near Lake Ontario, Parks, the TTC and Go Train! Premium Studio Suite With A Bright & Sun-Filled Ambiance! An Amazing Open Concept Design With Floor-To-Ceiling Windows & Walk-Out Balcony! Gorgeous Laminate Flooring & High Ceilings Throughout! Large Eat-In Kitchen With Granite Counters, Custom Backsplash & Full-Size Stainless Steel Appliances! Large Mirrored Closets! Full 4-Piece Bathroom With Soaker Tub! Convenient Ensuite Laundry With Stacked Washer & Dryer! Enjoy The Serene Sunset Views From Your Balcony! Fabulous 5-Star Amenities Include: Concierge, Gym, Yoga Room, Sauna, Party Room, Games Room, Theatre Room, Rooftop Deck & Visitor Parking! Maintenance Fees Include: Air Conditioning, Heat & Water! Steps To Public Transit, GO Train, Schools, Parks, Loblaw’s, Billy Bishop Airport! Easy Access To Gardiner Expressway*! 96% Walk Score! 95% Bike Score!! 93% Transit Score! Very Affordable Maintenance Fee & Property Taxes! Don’t Let This Beauty Get Away!

Interested in this Listing?
"*" indicates required fields
Gallery
26 Dandara Gate, Vaughan
Steeles West
$955,000
For Sale
Property Details
Property Description
Absolutely Gorgeous Brand New Modern End-Unit Townhome Built By Primont Homes. Welcome to SXSW, A Stunning New Community Offering Luxury Parkside Living Along The Humber River Where Urban Convenience Meets Natural Tranquility. Exceptional Curb Appeal With Bold Black-Framed Windows, Glass Balcony Railings, Covered Loggia, 2 Car Parking & Direct Garage Access To Mudroom. Fantastic Open Concept Design Boasting 1783 Sq Ft With A Bright & Airy Ambiance Perfect For Entertaining Family & Friends. Gorgeous Gourmet Kitchen Outfitted With Stainless Steel Appliances, Quartz Counters, Custom Backsplash, Centre Island & Breakfast Bar All Flowing Seamlessly Into The Expansive Great Room with Recessed Lighting & Walkout To Private Balcony. Spacious Primary Retreat With Oversized Closet & Upgraded 3 Piece Ensuite Complete with a Quartz Vanity & Glass Shower. Two Additional Generously Sized Bedrooms Offer Large Windows, Ample Closet Space, and Share a Beautiful 4-Piece Guest Bath Including a Second Bedroom With Its Own Private Balcony. Perfect Spot To Watch The Sunrise With Your Morning Coffee Or Stargaze Under The Sunset With Your Favourite Book or Glass Of Wine. The Versatile Ground Floor Flex Room Is Ideal For A Work-From-Home Office or Kids Play Area… Let Your Imagination Take The Lead. Perfect Family Neighbourhood Surrounded by Nature Trails, Parks, and the Humber River, Yet Just Minutes to Highways 400, 407 & 427. Easy Access To TTC Bus Routes and Complimentary Shuttle Service To York University & Seneca @ York For Students to Campus. Don’t Miss This Rare Opportunity to Experience Modern Living in a Nature-Infused Urban Retreat. Put This Beauty On Your Must-See List Today.
Property Location

Interested in this Listing?
"*" indicates required fields
Gallery
91 Capera Dr, Vaughan
Vellore Village
$1,299,900
For Sale
Property Details
Property Description
Absolutely Stunning Dream Home in Prime Vellore Village! Located On A Quiet Family-Friendly Street, This Beautifully Upgraded Home Offers Great Curb Appeal With Beautiful Landscaping, Widened Interlocked Driveway & Covered Loggia. Step Inside To A Fantastic Open Concept Design Upgraded Featuring Rich Hardwood Flooring, Wrought Iron Pickets, Elegant Crown Mouldings & Stylish Pot Lights. The Spacious Sun-Filled Kitchen Boasts Stainless Steel Appliances, Backsplash, Double Sink, Breakfast Peninsula, Bright Bay Windows & Walk-Out To Patio. Seamlessly Open To The Cozy Family Room With A Gas Fireplace, This Space Is Perfect for Everyday Living & Entertaining Guests. Amazing Master Retreat With Walk-In Closet, 5 Piece Ensuite Complete With A Whirlpool Soaker Tub. 4 Generously Sized Bedrooms With Large Windows & Ample Closet Space For The Whole Family. Enjoy Summer BBQs In The Private Fenced Backyard With Interlocked Patio & Walkway. Unbeatable Location! Close To All Amenities: Top-Rated Schools, Parks, Church, Grocery Stores, Shops, Restaurants, Hospital… and just 5 Minutes From Hwy 400, Canada’s Wonderland & Vaughan Mills Mall. Put This Beauty On Your Must-See List Today!
Property Location

Interested in this Listing?
"*" indicates required fields
Gallery
5604 Whistler Cres, Mississauga
Hurontario
$1,599,900
For Sale
Property Details
Property Description
Absolutely Impressive Detached Family Home Nestled in the Heart of Mississauga’s Vibrant Hurontario Neighbourhood Situated On A Premium Pie-Shaped Lot Over 190 Ft Deep on one side and over 230 feet on the other! TOTAL PRIVACY. Striking Curb Appeal Showcased with Lush Landscaped Gardens, Interlocked Walkway, Long Driveway with No Sidewalk, Double Garage & Elegant Double Door Entry Leading Into A Soaring Cathedral Ceiling Foyer. Boasting Over 3000 Sqft of Living Space with a Thoughtfully Designed Open-Concept Floor Plan Flooded with Natural Light Through Oversized Windows. Main Floor Features a Cozy Family Room with Gas Fireplace & Gleaming Hardwood Floors, Plus a Private Den Ideal for a Home Office or Study Space. The Chef-Inspired kitchen Features Granite Counters, Backsplash, Breakfast Peninsula & Walkout To Deck Perfect for Hosting Guests or Enjoying Family Dinners. Upstairs, you’ll find Your Primary Retreat Complete With Its Own 5-Piece Spa Ensuite Featuring A Double Vanity, Floating Soaker Tub & Seamless Glass Shower. Originally A 4-Bedroom Model, This Home Has Been Beautifully Converted to 3 Bedrooms Plus A Media Niche/Loft for Added Flexibility. Professionally Finished Basement With Separate Entrance Offers A Huge Recreation Room, Family-Sized Kitchen & Services Stairs. Step Outside to Your Private Backyard Oasis Framed by Towering Mature Trees and Serene Views… The Ultimate Escape for Outdoor Gatherings or Quiet Moments. Steps to High Ranking Schools, Parks, Shops, Public Transit, Square One, and Major Highways. Everything Your Family Needs is Right Here! Style, Space & Location Combine in This Showstopper. Put This Beauty at the Top of Your Must-See List Today!
Property Location

Interested in this Listing?
"*" indicates required fields
Gallery
211 Fletcher Dr, Vaughan
Maple
$1,688,800
For Sale
Property Details
Property Description
Absolutely stunning dream home featuring many upgrades! Prime location in the heart of Maple in a quiet, family-friendly neighbourhood. Welcome to your forever home with gorgeous curb appeal, new front doors, new garage doors, new windows (and blinds!), a long driveway (no sidewalk), lush landscaping, and an inground sprinkler system.
Step inside to a fantastic open-concept design, perfect for entertaining family and friends. Upgrades include glowing hardwood floors on the main level, new laminate flooring on the second floor, crown mouldings, sconce lighting, and pot lights.
Enjoy the large, family-sized kitchen with a custom backsplash, breakfast peninsula, valance lighting, built-in pantry, bay windows, and a walk-out to the deck. Relax in the large sunken family room complete with a gas fireplace, custom mantle, and built-in speakers.
There’s a generous mudroom with laundry and convenient service stairs leading to the basement. The amazing primary retreat features a walk-in closet and a 4-piece ensuite with a double vanity and soaker tub.
You’ll find four spacious bedrooms upstairs, and the professionally finished basement offers a large recreational room and a separate entrance.
Enjoy your private, fenced backyard oasis with a custom oversized multi-level deck — perfect for family BBQs!
Steps to all amenities: St. Joan of Arc High School, St. David’s Elementary School, Mackenzie Glen Public School, soccer fields, baseball diamond, dog park, tennis courts, basketball court, splashpad, Maple Community Centre, Cranston Park Conservation Trails, grocery stores, Cortellucci Vaughan Hospital, and easy access to Hwy 400.
Put this beauty on your must-see list today!

Interested in this Listing?
"*" indicates required fields
Gallery
Chateau Dr, Vaughan
Vellore Village
$1,689,900
For Sale
Property Details
Property Description
Absolutely Stunning & Rarely Offered Bungaloft in Prestigious Vellore Village!
Situated on a quiet family-friendly street surrounded by scenic parks & walking trails. This beautifully upgraded & move-in-ready home offers the perfect blend of luxury, comfort & functionality. Boasting exceptional curb appeal featuring professionally landscaped gardens, an interlocked walkway, covered front loggia, an extended driveway with no sidewalk & an upgraded front door.
Step inside to a welcoming sunken foyer that leads into a bright & spacious open concept layout with elegant crown mouldings & pot lights that elevate the living spaces, offering a warm, upscale feel throughout. The gorgeous gourmet chef’s kitchen is a true showstopper equipped with stainless steel appliances, gas stove, custom quartz countertops & backsplash, custom cabinetry, oversized sink, centre island, valance lighting, pantry & walk-out access to your private backyard oasis.
The inviting family room features a cozy gas fireplace & large windows, creating an ideal setting for both everyday living & special gatherings. The main floor master retreat offers convenience & comfort with a walk-in closet & 4-piece ensuite.
Three generously sized bedrooms on the 2nd floor provide plenty of space for the whole family. The professionally finished basement apartment adds fantastic versatility with a large recreation room, full kitchen, additional bedroom & 3-piece bath — perfect for guest accommodations or an in-law suite.
Enjoy your fully fenced backyard — perfect for family BBQs, outdoor entertaining or quiet moments outdoors.
Unbeatable Location!
Close to all amenities: top-rated schools, parks, grocery stores, shops, restaurants, hospital… and just 5 minutes from Hwy 400, Canada’s Wonderland & Vaughan Mills Mall.
Put this beauty on your must-see list today!

Interested in this Listing?
"*" indicates required fields
Gallery
66 Oldham Street, Vaughan
Vellore Village
$2,348,800
For Sale
Property Details
Property Description
Absolutely Breathtaking Luxury Dream Home! Situated On A Premium Oversized 60 Ft Corner Lot Offering An Exceptional Blend Of Traditional Elegance, Comfort & Modern Sophistication! Featuring A Spacious 3 Car Tandem Garage, This Home Is Lavishly Landscaped & Boasts A Stunning Inground Saltwater Swimming Pool (Perfect For Relaxation & Entertaining!), Custom Stone Interlocked Driveway & Patio, Covered Front Loggia, Wrought Iron Railings & Front Door Inserts With Transom Windows & Exterior Pot Lights Creating A Warm & Inviting Ambiance! Spectacular Open Concept Design Perfect For Entertaining Family & Friends! Grand Cathedral Ceiling Foyer! Rich Hardwood Floors! Wainscoting! Crown Mouldings! Coffered Ceilings! Hunter Douglas Window Blinds! Gorgeous Gourmet Chef Inspired Kitchen With Granite Counters, Custom Backsplash, Stainless Steel Appliances, Centre Island, Breakfast Bar, Butlery, Walk-In Pantry & Walkout To Your Private Backyard Oasis! Striking Custom Stone Accent Wall & Gas Fireplace In Family Room! Tranquil Master Retreat With His & Hers Walk-In Closets, Linen Closet & A Luxurious 5 Piece Spa With A New Walk-In Glass Shower, Floating Soaker Tub & Double Vanity! All Generously Sized Bedrooms Include Direct Bathroom Access & Freshly Painted! Professionally Finished Basement With Recreation Room, Custom Kitchen, An Additional Bedroom, 4 Piece Bath Ideal For Guests Or Extended Family! With Numerous High-End Upgrades & Countless Luxury Finishes, This Home Truly Has It All! Don’t Miss Your Opportunity To Own This Magnificent Showpiece Dream Home!
Property Location

Interested in this Listing?
"*" indicates required fields



