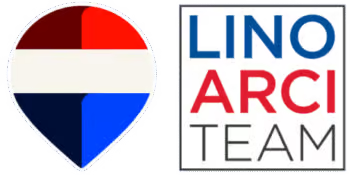Listing Location: Feature on Homepage
61 Alpha Court, Vaughan
Islington Woods
$2,688,800
For Sale
Property Details
Property Description
Absolutely Gorgeous Custom Designed Dream Home Nestled in the Prestigious Islington Woods Neighbourhood. Experience unparalleled elegance and refined craftsmanship in this meticulously designed residence boasting over 3500 sqft, a walkout basement, and a resort-style backyard complete with a sparkling swimming pool. Stunning curb appeal featuring lavish manicured gardens, a new interlocked driveway, and new garage doors. Step inside the grand foyer where rich hardwood flooring, detailed crown mouldings, and recessed lighting create a warm and inviting ambiance. Formal living and dining rooms impress with French doors and coffered ceiling. The custom gourmet chef’s kitchen features top-of-the-line integrated appliances, custom beveled granite countertops, custom backsplash, center island with bar sink, built-in wine fridge, built-in speaker system, and walkout balcony with seamless glass railings overlooking your swimming pool and tranquil backyard oasis… a true entertainer’s dream and a breathtaking view that feels like your own personal paradise. Relax in the family room centered around a gas fireplace encased by two built-in bookcases that add both charm and functionality. The serene primary suite is a luxurious haven featuring a walk-in closet and indulgent 5-piece spa ensuite with double vanities, glass shower with jets, and a soaker tub. The professionally finished walkout basement has been thoughtfully expanded and includes a large recreation room, gas fireplace, designer kitchen, built-in appliances, an additional bedroom, 3-piece bathroom with ample storage, and billiards area all flowing seamlessly into your own resort backyard. Step outside to an expansive stone patio area, inground pool, cabana, pergola, and new custom gazebo providing the ultimate outdoor living and entertaining experience. This is luxury living at its finest. Put this beauty on your must-see list today.

Interested in this Listing?
"*" indicates required fields
Gallery
76 Deerchase Circle, Vaughan
Islington Woods
$3,388,800
For Sale
Property Details
Property Description
Gorgeous, Gorgeous, Gorgeous Custom-Built Estate Nestled in the Prestigious Islington Woods. Welcome to the Crown Jewel of Deerchase Circle, renowned for its collection of luxurious homes that blend sophisticated design with natural beauty. This stately 4 bedroom, 6 bathroom executive residence offers over 5300 sqft above grade, a walkout basement, resort-style backyard, and a rare main-floor private 1 bedroom apartment perfect for extended family or guests. The majestic curb appeal captivates with a long interlocked driveway, lush manicured gardens, mature trees, 3-car garage, and stone exterior. Designed for both grand entertaining and serene everyday living, this home masterfully blends timeless architecture with upscale modern comforts.
Step into a breathtaking foyer with soaring cathedral ceilings, a floating staircase, and rich hardwood flooring that flows seamlessly throughout. The custom gourmet chef’s kitchen is a true showpiece featuring top-of-the-line stainless steel appliances, granite countertops, custom backsplash, center island, breakfast bar, and walkout balcony overlooking your private backyard oasis.
The lavish primary suite is a retreat unto itself complete with a gas fireplace, walk-in closet, and 7-piece spa-inspired ensuite featuring double vanities and a whirlpool soaker tub. Each additional bedroom offers ample space and access to bathrooms. Professionally finished walkout basement offers a large recreation room, full kitchen, and bathroom. Step outside to your own private resort with a saltwater inground pool, stone patio, and built-in BBQ that provide unmatched privacy.
Close to high-ranking schools, parks, Longo’s, Al Palladini Recreation Centre, farmer’s market, and Pierre Berton Library. Minutes to Vaughan Mills Mall, hospital, Hwys 400, 407, and 427. This is luxury living at its finest. Put this beauty on your must-see list today!

Interested in this Listing?
"*" indicates required fields
Gallery
90A Bicknell Ave, Toronto
Keelesdale-Eglinton
$1,498,989
For Sale
Property Details
Property Description
Absolutely Stunning Fully Renovated Home with Income Potential!
This beautifully updated property offers incredible curb appeal with a sleek stucco exterior, modern black windows, and a spacious covered front loggia perfect for relaxing outdoors. Step inside to a bright, open-concept layout featuring many luxury upgrades, hardwood floors, wrought iron pickets, dimmable pot lights, and crown moulding throughout. The gourmet kitchen is a showstopper, complete with custom quartz countertops and backsplash, stainless steel appliances, porcelain tile flooring, and valance lighting—ideal for cooking and entertaining.
Upstairs offers 3 generously sized bedrooms and a full 4-piece bath, while the professionally finished basement apartment includes a separate side entrance, luxury vinyl floors, full kitchen, cozy wood fireplace, spacious bedroom with oversized closet, 3-piece bath with glass shower, and its own laundry room—perfect for extended family or rental income.
Property Location

Interested in this Listing?
"*" indicates required fields
Gallery
372 Crofters Road, Vaughan
Islington Woods
$2,488,800
For Sale
Property Details
Property Description
*
Property Location

Interested in this Listing?
"*" indicates required fields
Gallery
674015 Hurontario St, Mono
Rural Mono
$5,888,888
For Sale
Property Details
Property Description
Rare Opportunity to Own 30.91 Acres Just Minutes from Orangeville! Endless Possibilities Await! This Exceptional Multi-Use Property Features a Private Runway, Massive 66 x 90 Airplane Hangar, a Second 33 x 39 Airplane Hangar, an Oversized Mechanics Workshop, and a Large Storage Shed Making it Ideal for Aviation Enthusiasts, Entrepreneurs, Hobbyists, or Investors Alike. The Spacious 2-Storey Home Offers A 3,200 Sq Ft Layout with 2 Separate 1-Bedroom Guest Suites, Offices & a Boardroom. (Please Note: The Home is Currently Unliveable and Requires Renovation) Incredible Potential to Restore or Rebuild Your Dream Residence or Establish a Unique Live-Work Setup. Located Just on the Edge of Orangeville with Easy Access to All Amenities and a Short Commute to the GTA. Truly a One-of-a-Kind Property Offering Exceptional Value, Privacy & Opportunity! A Must-See for Visionaries!
Property Location

Interested in this Listing?
"*" indicates required fields
Gallery
218 Export Blvd #407, Mississauga
Peel
$988,888
For Sale
Property Details
Property Description
Fantastic opportunity to own a beautifully upgraded 927 sq ft professional office unit on the 4th floor of a well-maintained commercial building in the heart of Mississauga! Step into a sleek and modern workspace featuring a custom stone accent wall in the reception area, elegant porcelain floors, recessed lighting, and expansive windows that flood the unit with natural light creating a bright, professional, and welcoming atmosphere. Perfectly suited for a wide range of professional uses including medical, legal, consulting, tech, and more. Enjoy the convenience of elevator access, secure underground parking for the owner, and a clean, professional environment that will impress clients and colleagues alike. Ideally located near Highways 401, 403 & 410, with easy access to public transit and surrounded by countless amenities including restaurants, banks, and business services. A fantastic choice for end-users or investors seeking a turn-key office in one of Mississauga’s most connected and thriving business hubs. Furniture is negotiable. Put this beauty on your must-see list today!
Property Location

Interested in this Listing?
"*" indicates required fields
Gallery
7890 Jane St #3206, Vaughan
Transit City
$2,400
For Lease
Property Details
Property Description
BONUS: FREE INTERNET INCLUDED! Wow! Absolutely Stunning Luxury Brand New Condo at Transit City 5. Breathtaking Corner Unit With North, West & South Sunset Views! Best Location! Best Price! Right Across From Vaughan Metropolitan Centre. Amazing Open Concept Floor Plan Design – 699 Sq Ft With Huge 118 Sq Ft Balcony. Bright & Airy Ambiance. 2 Bedrooms & 2 Bathrooms. 2 Thermostats For Extra Comfort. Chef Inspired Kitchen With Built-In Appliances, Quartz Counters & Custom Backsplash. Smooth 9 Ft Ceilings & Laminate Floors Throughout. Enjoy 20,000 Sq Ft Of 5-Star Amenities: Hotel Inspired Lobby With Hermes Furniture, Buca Restaurant & Bar, 24/7 Concierge, State-Of-The-Art Gym, Squash Court, Running Track, Yoga, Infinity Pool, Spa, Library, Lounge, Golf Simulator.

Interested in this Listing?
"*" indicates required fields
