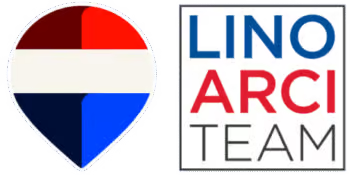Listing Status: Sold
9909 Pine Valley Dr #203, Vaughan
Capo Di Monte
$1,375,000
Sold
Property Details
Property Description
Welcome To The Prestigious Capo Di Monte Residences! Vaughan’s Most Iconic Luxury Address Nestled Against Gorgeous Conservation Lands Where Peace & Tranquility Meet Sophistication. This Exquisite 2 Bedroom Plus Den, 2 Bathroom Suite Showcases Over $100K In Designer Renovations & Offers 1418 Sq Ft Of Refined Living Space Complete With 2 Premium Parking Spots + 1 Locker & 1 Walk-In Storage Cantina. Step Into Your Brand New Custom Kitchen Featuring Striking Quartz Waterfall Counters, Custom Backsplash, High-End Stainless Steel Appliances, Breakfast Bar, Valance Lighting & A Built-In Pantry… A Perfect Blend Of Style And Function! The Elegant Primary Bedroom Retreat Boasts His & Hers Closets & A Spa-Inspired 5 Piece Custom Ensuite With Heated Floors, Double Vanity and An Oversized Glass Shower with His & Hers Rainfall Showerheads. The Spacious Den Provides The Ideal Work-From-Home Space Or Reading Nook, While The Second Bedroom Is Enhanced With A Built-In Murphy Bed That Seamlessly Blends Convenience And Comfort. Premium Finishes Abound Including Crown Mouldings, Coffered Ceilings, Pot Lights, Custom Closet Organizers & A Redesigned Laundry Room With Built-In Shelving. Walk Out To Your Private Balcony & Experience Breathtaking Ravine Views That Redefine Serenity! Capo Di Monte Delivers 5-Star Resort-Style Amenities Including A Fully Equipped Gym, Relaxing Sauna, Expansive Sun-Filled Terrace With Bbq Area & Bocce Courts. A Rare Offering That Combines Luxury, Comfort, And Nature All In One Extraordinary Residence. Put This Beauty On Your Must-See List Today!

Interested in this Sold Listing?
"*" indicates required fields
Gallery
91 Capera Dr, Vaughan
Vellore Village
$1,299,900
Sold
Property Details
Property Description
Absolutely Stunning Dream Home in Prime Vellore Village! Located On A Quiet Family-Friendly Street, This Beautifully Upgraded Home Offers Great Curb Appeal With Beautiful Landscaping, Widened Interlocked Driveway & Covered Loggia. Step Inside To A Fantastic Open Concept Design Upgraded Featuring Rich Hardwood Flooring, Wrought Iron Pickets, Elegant Crown Mouldings & Stylish Pot Lights. The Spacious Sun-Filled Kitchen Boasts Stainless Steel Appliances, Backsplash, Double Sink, Breakfast Peninsula, Bright Bay Windows & Walk-Out To Patio. Seamlessly Open To The Cozy Family Room With A Gas Fireplace, This Space Is Perfect for Everyday Living & Entertaining Guests. Amazing Master Retreat With Walk-In Closet, 5 Piece Ensuite Complete With A Whirlpool Soaker Tub. 4 Generously Sized Bedrooms With Large Windows & Ample Closet Space For The Whole Family. Enjoy Summer BBQs In The Private Fenced Backyard With Interlocked Patio & Walkway. Unbeatable Location! Close To All Amenities: Top-Rated Schools, Parks, Church, Grocery Stores, Shops, Restaurants, Hospital… and just 5 Minutes From Hwy 400, Canada’s Wonderland & Vaughan Mills Mall. Put This Beauty On Your Must-See List Today!
Property Location

Interested in this Sold Listing?
"*" indicates required fields
Gallery
713 Vaughan Mills Rd, Vaughan
Islington Woods
$1,999,900
Sold
Property Details
Property Description
Absolutely stunning luxury dream home nestled in prestigious Islington Woods, boasting over 3200 sqft above grade with a professionally finished walkout basement and a resort-style backyard oasis featuring a heated saltwater pool, 8-person hot tub, and a custom entertainment cabana with built-in speakers, wet bar, and 2-piece bath. A true entertainer’s paradise!
Stunning curb appeal with manicured gardens, custom stone interlocked driveway, and upgraded front and garage doors. Step inside to your grand cathedral ceiling foyer and elegant open-concept layout designed for hosting family and friends. The stylish living room impresses with a vaulted ceiling, bay windows, and crown mouldings, while the formal dining room features a coffered ceiling and ambient lighting.
The gorgeous gourmet chef-inspired kitchen features custom beveled granite countertops, custom backsplash, stainless steel appliances, gas stove, custom built-in pantry, valance lighting, California shutters, and a walkout to the balcony overlooking your swimming pool and backyard oasis. Relax in the cozy family room with gas fireplace and pot lights. Main floor office, laundry room with garage access, and secondary staircase to basement for added convenience.
Oversized primary retreat with his and hers walk-in closets and luxurious renovated 5-piece spa ensuite with double vanities, frameless glass shower with bench, and bidet. All bedrooms offer ensuite or semi-ensuite access.
The finished walkout basement includes a spacious recreation room, gas fireplace, family-sized kitchen with stainless steel appliances and breakfast bar, 5th bedroom, 3-piece bathroom, and additional laundry room. Step outside to an expansive stone interlocked patio area, heated saltwater pool, hot tub, and custom cabana—setting the stage for unforgettable gatherings.
This showstopper checks all the boxes! A true entertainer’s paradise. Put this beauty on your must-see list today!
Property Location

Interested in this Sold Listing?
"*" indicates required fields
Gallery
31 Ozner Cres, Vaughan
Vellore Village
$1,250,000
Sold
Property Details
Property Description
Absolutely Stunning Renovated Gem in the Heart of Vellore Village!
Nestled on a Quiet, Family-Friendly Street, This Home Exudes Curb Appeal with Brick & Stone Exterior, Stone Engraved House Number, Covered Loggia, Interlocked Walkway, Lush Landscaping & Elegant Double Door Entry.
Step Into a Bright, Open Concept Layout Designed for Seamless Living & Entertaining Featuring Gorgeous Hardwood Floors, Crown Mouldings, Pot Lights & An Abundance of Natural Light Throughout.
The Chef-Inspired Family Kitchen Boasts Stainless Steel Appliances, 5-Burner Gas Stove, Quartz Counters, Custom Backsplash, Oversized Sink, Centre Island with Breakfast Bar, Valance Lighting, Porcelain Tiles & Walk-Out to a Huge Backyard Deck.
Spacious Family Room with Gas Fireplace is the Perfect Gathering Spot.
The Primary Retreat Offers a Walk-In Closet with Custom Organizers & a Spa-Like 4-Piece Ensuite with Soaker Tub.
Two Additional Generous Bedrooms Feature Double Closets, Including One with a Private Walk-Out Balcony Ideal for Morning Coffee or Stargazing.
Professionally Finished (Builder Completed) Basement Apartment with Separate Entrance Includes a Large Rec Room with Electric Fireplace & Stone Feature Wall, Modern Kitchen, Bedroom, 3-Piece Bath & Private Laundry — Fully Equipped and Ready for Rental Income!
Step Outside To Your Backyard Oasis with Oversized Deck, Pergola, Privacy Shades, Interlocked Patio & Manicured Gardens — Perfect for BBQ’s & Outdoor Fun!
Unbeatable Location! Walk to Top-Ranked Schools, Parks, Shops, Hospital, Walmart, Vaughan Mills, Hwy 400 & More! Don’t Miss This One! A Rare Offering with Space, Style & a Turnkey Income Suite!
Property Location

Interested in this Sold Listing?
"*" indicates required fields
Gallery
52 Muscadel Rd, Vaughan
Vellore Village
$950,000
Sold
Property Details
Property Description
Absolutely Beautiful & Spacious Townhome Nestled in the Heart of Desirable Vellore Village! Located in a family-friendly neighbourhood just steps to all major amenities, this impressive home boasts fantastic curb appeal with landscaping, a covered front loggia, and a bright entryway accented by transom windows.
Enjoy a thoughtfully designed open concept layout featuring direct garage access, ample storage, and an inviting flow perfect for entertaining family and friends. The bright and airy family room leads seamlessly to a stunning chef’s kitchen showcasing brand new stainless steel appliances, granite counters, glass backsplash, double sink, and a walk-out to a large private deck—ideal for summer BBQs.
Retreat to the tranquil primary bedroom with a walk-in closet and an upgraded 4-piece ensuite. All bedrooms feature walk-in closets and large sun-filled windows. The professionally finished basement offers a spacious recreation room with stylish laminate flooring, pot lights, a 3-piece bathroom, and a laundry area.
Enjoy a fully fenced backyard with an oversized deck—your private outdoor oasis. Conveniently located near top-rated schools, parks, grocery stores, Walmart, Cortellucci Hospital, Highway 400, Vaughan Mills, and Canada’s Wonderland.
This one has it all—put it on your must-see list today!
Property Location

Interested in this Sold Listing?
"*" indicates required fields
Gallery
54 Bryant Rd, Markham
Markham Village
$1,450,000
Sold
Property Details
Property Description
Absolutely Stunning Beauty in the Heart of Markham
Nestled on a quiet, family-friendly street close to all amenities, this home offers beautiful curb appeal with a long driveway (no sidewalk) and lush landscaped gardens.
Step through the elegant new front door with frosted transom windows into a bright and airy open-concept layout featuring gleaming hardwood floors, bay windows, and stylish pot lights throughout.
The gorgeous gourmet kitchen is a chef’s dream, showcasing built-in Miele appliances, sleek stainless steel countertops, custom backsplash, valance lighting, pantry, centre island, breakfast bar, and walkout to your private backyard paradise.
Relax in the inviting family room with a custom glass-door fireplace set against a striking porcelain accent wall, plus a second walkout to the patio for effortless indoor-outdoor living.
The luxurious primary suite offers a serene retreat with an oversized sitting area, walk-in closet, built-in closet organizers, and a 4-piece spa ensuite complete with a glass shower, floating soaker tub, custom cabinetry, and sconce lighting.
All four bedrooms are generously sized, and every bathroom has been tastefully renovated with modern finishes.
Enjoy the convenience of a main floor laundry room with stainless steel sink and separate side entrance.
The fully fenced backyard is your own private oasis—perfect for summer BBQs, kids at play, or simply soaking up the sun.
All large main floor windows are fitted with manual sun shades for daytime privacy and energy efficiency.
This home is the total package: style, function, and location. Put this beauty on your must-see list today!
Property Location

Interested in this Sold Listing?
"*" indicates required fields
Gallery
4 Cabot Crt, Aurora
Aurora Heights
$999,900
Sold
Property Details
Property Description
Absolutely stunning, totally renovated 3-bedroom bungalow nestled on a quiet court in one of Aurora’s most sought-after neighbourhoods. This charming home boasts a bright and airy open-concept layout with rich hardwood floors, crown mouldings, and a seamless flow perfect for both everyday living and stylish entertaining.
Gorgeous chef-inspired modern kitchen with quartz counters, custom backsplash, stainless steel appliances, pot lights, and valance lighting. Three spacious bedrooms on the main floor with a walkout to your beautiful sundeck overlooking your private backyard retreat, offering total privacy with lots of mature trees.
The fully finished basement with a separate entrance offers incredible flexibility, featuring a large recreation room, second kitchen, two additional bedrooms, a 3-piece bath, and a dedicated laundry room — ideal for in-laws, extended family, or potential rental income.
Step outside to your backyard oasis surrounded by lush greenery, mature trees, oversized deck, relaxing hot tub, gazebo, and plenty of space to enjoy the outdoors. The new detached garage is a true bonus that comes fully insulated with gas heating and epoxy floors — perfect as a teen hangout, man-cave, home gym, or studio.
The long driveway with ample parking for 7 cars and a prime location close to parks, top-rated schools, transit, and all amenities completes this incredible package. Move-in ready and full of charm — this is the one you’ve been waiting for. Put this beauty on your must-see list today!
Property Location

Interested in this Sold Listing?
"*" indicates required fields



