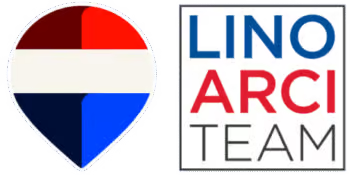Listing Status: Sold
143 Hanmer St E, Barrie
East Bayfield
$699,999
Sold
Property Details
Property Description
Absolutely Stunning Beauty Situated On A Premium Corner Lot! Beautifully Maintained & Move-In-Ready Nestled In One Of Barrie’s Most Sought-After Neighbourhoods! Quiet Family-Friendly Street! Great Curb Appeal Lavishly Landscaped With An Interlocked Walkway, Covered Front Loggia, Long Driveway, No Sidewalk & A New Metal Roof! Fantastic Open Concept Design With A Bright & Airy Ambiance Offering The Perfect Blend Of Comfort, Functionality & Convenience! Gorgeous Vaulted Ceiling Family With Hardwood Floors & Wrought Iron Pickets! Gorgeous Gourmet Chef Inspired Kitchen With Stainless Steel Appliances, Custom Backsplash, Centre Island, Breakfast Bar, Double Sink, Chef’s Desk, Pantry, Crown Mouldings & Walkout To Deck! Amazing Master Retreat With His & Hers Closets, A Gernerous Sitting Area Surrounded By Bay Windows & 4 Piece Semi-Ensuite! Professionally Finished Basement With Large Recreation Room, 2 Additional Bedrooms, 3 Piece Bathroom, Laundry Room & Separate Entrance! Private Fenced Backyard With Oversized Deck Perfect Family BBQ’s & Total Relaxation! Ultimate Privacy! Conveniently Located Close To All Amenities: Top-Rated Schools, Parks, East Bayfield Community Centre, Barrie Sports Dome, Barrie Country Club (Golf), Grocery Stores, Shops, Restaurants, Royal Victoria Hospital… and a 5 Minute Drive to Little Lake Park – Great For Fishing, Small Hiking Trails & Dog Walking! Put This Beauty On Your Must-See List Today!

Interested in this Sold Listing?
"*" indicates required fields
Gallery
26 Chalone Cres, Vaughan
Sonoma Heights
$1,388,800
Sold
Property Details
Property Description
Absolutely stunning beauty in the heart of prestigious Sonoma Heights neighbourhood. Situated on a quiet, family-friendly street, this meticulously maintained gem offers beautiful curb appeal with professionally landscaped gardens, a covered front loggia, double garage, long driveway, no sidewalk, and enhanced with exterior pot lights. Fantastic open concept design perfect for both everyday living and entertaining. Rich hardwood floors, wainscoting, crown mouldings, and pot lights invite you into a warm upscale ambiance. Grand cathedral ceiling living room with large arched windows flood the room with natural light.
Gorgeous gourmet chef-inspired kitchen features built-in stainless steel appliances, gas stove, double sink, breakfast bar with pendant lighting, pantry, detailed mouldings, and walkout to sundeck—ideal for morning coffee or summer dining. Spacious family room enhanced by a cozy gas fireplace. Amazing master retreat with his and hers walk-in closets and a 4-piece ensuite with a soaker tub. Four large bedrooms on the second floor.
Professionally finished basement boasts incredible living space with a large recreation room, custom stone flooring and accent wall, fireplace, 2-piece bath, and laundry room. Private fenced backyard complete with an oversized deck—perfect for family BBQs, outdoor dining, and unwinding under the stars. Conveniently located close to all amenities: top-rated schools, parks, grocery, Al Palladini Community Centre, and much more.
Put this beauty on your must-see list today!

Interested in this Sold Listing?
"*" indicates required fields
Gallery
17 Brant Dr, Vaughan
Vellore Village
$1,888,800
Sold
Property Details
Property Description
Absolutely Gorgeous Brand New Custom Built Designed Model Home Nestled In The New Pine Valley Estates Enclave! An Entertainer’s Dream Home Right Out Of A Magazine! Incredible Curb Appeal With Modern Brick & Stone Exterior, Covered Front Loggia, Double Garage & Double Door Entry! A Masterfully Designed Open Concept Design Perfect For Hosting Family & Friends! Gorgeous Chef Inspired Kitchen With Butlery Connecting To The Dining Room, Stainless Steel Appliances, Gas Stove, Quartz Counters, Custom Backsplash, Centre Island, Breakfast Bar, Valance Lighting, Crown Mouldings, WALK-IN PANTRY… & Do You Want To Know What The Best Upgrade Is?… 4 Oversized Sliding Glass Patio Doors To Your Walk-Out Sundeck! Stunning 2-Way Gas Fireplace Connecting The Kitchen To The Family Room With A Custom Waffle Ceiling & Pot Lights! Main Floor Den With Custom French Pocket Doors & A Coffered Ceiling! Large Sunken Mudroom With Bench, Plenty Of Storage Space, Double Closet & Access To Garage! Amazing Master Retreat With A Custom Walk-Through Closet With Built-In Organizers, Electric Linear Fireplace & A Custom 5 Piece Ensuite With Double Sinks, Dropped Makeup Vanity, Floating Soaker Tub, Glass Shower & Water Closet! 4 Spacious Bedrooms All With Walk-In Closets & Access To Bathrooms! Convenient Second Floor Laundry Room! Professionally Finished By Builder Walk-Out Basement Apartment With Recreation Room, Kitchen With Stainless Steel Appliances, 2 Additional Bedrooms, 4 Piece Bath & Separate Laundry Room! Enjoy Family Fun In Your Backyard With Ample Space For Family BBQ’s & Kids To Run Around & Play! Minutes To High Ranking Schools, Parks, Hospital, Grocery, Canada’s Wonderland, Vaughan Mills Mall & Hwy 400! Put This Beauty On Your Must-See List Today!

Interested in this Sold Listing?
"*" indicates required fields
Gallery
61 Downing Cres, Barrie
Holly
$699,999
Sold
Property Details
Property Description
Absolutely Stunning Renovated Beauty In The Heart Of Barrie! Great Curb Appeal In A Family-Friendly Neighborhood! Premium Location Close To All Amenities, Parks, Schools, Hospital, Golf & Hwy 400! Fantastic Open Concept Design With A Bright & Airy Ambiance Perfect For Entertaining Family & Friends! Gorgeous Gourmet Chef-Inspired Kitchen With Custom Wainscoting, Wall Paneling, Modern Black Hardware & Custom Subway-Tile Backsplash! Gorgeous Laminate Floors Throughout! Oversized Family Room With Custom Corner Gas Fireplace & Walk-Out To Private Fenced Backyard! 3 Large Bedrooms With Full 4 Piece Semi-Ensuite! Large Backyard Perfect For Family BBQ’s & Kids To Run Around!! Put This Beauty On Your Must-See List Today!

Interested in this Sold Listing?
"*" indicates required fields
Gallery
128 Pickett Cres, Barrie
Painswick North
$499,999
Sold
Property Details
Property Description
Unbelievable Price! Cant Beat This Price For Value! Fantastic Opportunity To Live Or Renovate This Large 3 Bedroom Semi! Premium Location Backing Onto School & Park! No Houses In The Back! Premium Deep Lot Widens To 88 Ft At Rear! Great Family-Friendly Neighbourhood Steps To All Amenities! Great Curb Appeal With Long Driveway, Lush Landscaping & Covered Front Loggia! Bright & Airy Ambiance With Large Sun-Filled Windows & Laminate Floors Throughout! 3 Large Bedrooms With A Full 4 Piece Bathroom On The 2nd Floor! Partially Finished Basement With Separate Entrance & Rough-In Bathroom! Perfect For Rental Income Potential! Perfect Opportunity To Add Your Personal Touch & Make This Your Home-Sweet-Home! Live In & Collect Rent $$$! Private Fenced Backyard Made For Family Gatherings (Maybe Even A Pool!)… Perfect For Kids Or Your Pet To Run Around & Play! Looking For A New Family To Make This Their Own! Close To All Amenities: Schools, Parks, Soccer Fields, Baseball Diamond, Recreation Centre, Lovers Creek Conservation Trails, Library, Hospital, Grocery, Fire Station! Easy Access To Hwy 400 & Barrie GO Station! The Best Part… 15 Min Drive To Centennial Beach on Lake Simcoe!! Can’t Get Better Than This! Put This Beauty On Your Must-See List Today!

Interested in this Sold Listing?
"*" indicates required fields
Gallery
21 Farley Cres, Toronto
Etobicoke
$999,900
Sold
Property Details
Property Description
Absolutely Stunning Renovated Beauty In The Heart Of Etobicoke! Great Family-Friendly Neighborhood On a Quiet Street! Premium Location Close To All Amenities, Pearson Airport, Hwys 401 & 427, Parks, Schools, Hospital & Golf! Premium Lot 114 Ft Deep & Widens To 48 Ft At Rear! Long Driveway Parks 4 Cars*! The Large Porch & Upgraded Modern Front Door Invites You Into Your Custom Luxury Dream Home! Fantastic Open Concept Design With A Bright & Airy Ambiance Perfect For Entertaining Family & Friends! Gorgeous Gourmet Chef-Inspired Kitchen With Quartz Counters, Oversized Island, Breakfast Bar, Backsplash, Double Sink Stainless Steel Appliances, Crown Mouldings & Shaker-Style Cabinetry! Gorgeous Hardwood Floors Throughout! 4 Large Bedrooms*Professionally Finished Basement Apartment With Large Recreational Room, Family-Size Kitchen, Gas Stove, Laminate Floors, Wall Paneling, Laundry & Separate Entrance! Private Fenced Backyard With Interlocked Patio, Firepit & 2 Garden Sheds… Perfect For Family BBQ’s & Kids To Run Around! Put This Beauty On Your Must-See List Today!

Interested in this Sold Listing?
"*" indicates required fields
Gallery
56 Cannery Dr, Niagara-On-The-Lake
St. David’s
$839,900
Sold
Property Details
Property Description
Welcome To The Historical St. David’s Village In The Most Picturesque Town Of Niagara-On-The-Lake! This Absolutely Stunning Semi Nestled On A Premium Corner Lot On The Original Land Of Del Monte Foods Cannery! Quiet Family-Friendly Neighbourhood Surrounded By Vineyards & Famous Landmarks Including The Ravine Vineyard Estates Winery, CFX Chocolate Factory & The Old Firehall Restaurant! Great Curb Appeal, Manicured Lawns, Oversized Single Garage & Covered Front Loggia With New Epoxy Floor! Fantastic Open Concept Design Perfect For Entertaining Family & Friends! A Bright & Airy Ambiance Invites You To Your Living Room With High Ceilings, Transom Windows, Pot Lights & Wainscoting Throughout The Hallways! Gorgeous Gourmet Chef Inspired Kitchen With Stainless Steel Appliances, Granite Counters, Custom Glass Backsplash, Centre Island, Breakfast Bar, Pantry & Walk-Out To Deck! Impressive Family Room With Custom Built-In Bookcase, Electric Fireplace & Mantle! Amazing Master Retreat With Walk-In Closet & 4 Piece Ensuite With Double Vanity! 3 Large Bedrooms With Large Closets & Windows! 2nd Bedroom Has Private Walk-Out Balcony! Professionally Finished Basement With Open Concept Recreational Room, Built-In Shelves, 4th Bedroom With Closet & 3 Piece Bathroom! Private Fenced Backyard Oasis With Large Sun Deck, Canopy & Lavishly Landscaped With Lush Gardens! Put This Beauty On Your Must-See List Today!
Property Location

Interested in this Sold Listing?
"*" indicates required fields



