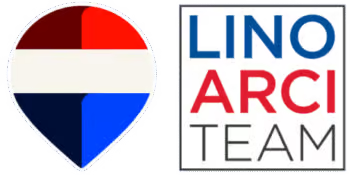Listing Status: Sold
6 Leith Dr, Bradford
Bradford
$1,299,000
Sold
Property Details
Property Description
Stunning 4-bed, 4-bath detached home with approx 3,350 sqft of luxury living space and a double garage. Upgraded throughout with wainscoting, waffle ceiling, and hardwood floors. The eat-in kitchen features granite countertops, backsplash, and walkout to a deck. Family room with gas fireplace. Primary bedroom includes a 5-piece ensuite with granite, and second bedroom has a 4-piece ensuite. Third and fourth bedrooms offer ample closet space, with access to a second-floor balcony. Basement features 1 Bedroom LEGAL basement apartment with additional flex space used as bedroom and sept entrance for additional income, $2250 per month currently. Professionally finished interlocking and close to schools, parks, shopping, transit and NEW Bradford Bypass.

Interested in this Sold Listing?
"*" indicates required fields
Gallery
32 Clegg Rd #703, Markham
Unionville
$488,888
Sold
Property Details
Property Description
Absolutely Stunning Boutique Condo Nestled In Markham’s Unionville Neighbourhood! Premium 1 Bedroom Suite Facing South With 1 Parking + 1 Oversized Locker! Bright & Sun-Filled Ambiance With An Amazing Open Concept Design & Floor-To-Ceiling Windows In Living Room Perfect For Entertaining Family & Friends! Gorgeous Laminate Flooring Throughout! Large Family Eat-In Kitchen With Granite Counters, Backsplash, Breakfast Bar & Double Sink! Spacious Primary Bedroom With Double Closet! Full 4-Piece Bathroom With Soaker Tub! Convenient Ensuite Laundry Room With Stacked Washer, Dryer & Ample Storage Space! Walkout To Your Beautiful Oversized Balcony & Enjoy The Serene Views! Fabulous 5-Star Amenities Include: Concierge, Gym, Indoor Pool, Hot Tub, Sauna, Party Room, Guest Suites & Visitor Parking! Steps To Public Transit, GO Train, Unionville High School, Parks, Movie Theatre, Costco, Future Expansion of York University Markham Campus! Easy Access To Hwy 7, Hwy 404, Hwy 407! Don’t Let This Beauty Get Away! Don’t Miss Your Chance To Call This Beauty HOME!

Interested in this Sold Listing?
"*" indicates required fields
67 Boticelli Way, Vaughan
Vellore Village
$1,299,999
Sold
Property Details
Property Description
Absolutely Stunning Upgraded Dream Home In The Heart Of Vellore Village! Perfect Family-Friendly Neighbourhood On A Quiet Street! Great Curb Appeal With Stone Exterior, Covered Loggia, Upgraded Garage Door & Upgraded Front Entry With Wrought Iron Inserts & Transom Window! Fantastic Open Concept Design Perfect For Entertaining Family & Friends! Gorgeous Gourmet Chef Inspired Kitchen With Custom Beveled-Edge Granite Counters, Glass Backsplash, Stainless Steel Appliances, Double Sink, Breakfast Bar, Valance Lighting & Pot Lights! Large Family Room With Custom Floating Media Console & Walk-Out To Patio! Gorgeous Custom Millwork & Hardwood Floors! Amazing Master Retreat With Walk-In Closet, 4 Piece Ensuite, Soaker Tub & Glass Shower! 3 Large Bedrooms With Large Closets & Large Windows! Convenient 2nd Floor Laundry Room With Sink! Professionally Finished Basement Large Recreational Room With Laminate Flooring & Pot Lights! Private Fenced Backyard Great For Family BBQ’s With Interlocked Patio & Lavish Landscaped Gardens! Walk To All Amenities! Close To High Ranking Schools, Parks, Hospital, Grocery, Canada’s Wonderland, Vaughan Mills Mall, Hwy 400! Don’t Let This Beauty Get Away!

Interested in this Sold Listing?
"*" indicates required fields
Gallery
132 Vittorio De Luca Dr, Vaughan
East Woodbridge
$999,900
Sold
Property Details
Property Description
Absolutely Stunning Upgraded Beauty On A Premium Lot Backing Onto Park! Perfect Family-Friendly Neighbourhood In An Exclusive Enclave Of East Woodbridge! Great Curb Appeal With Stone Accents, Custom Interlocked Driveway, Hooded Garage Entryway, Covered Loggia & Transom Windows That Welcomes To You A Bright & Airy Ambiance! The Main Floor Has Reveals A Fantastic Open Concept Design With A Family Room, Living Room, Dining Room, Kitchen & Breakfast Bar Perfect For Entertaining Family & Friends! Gorgeous Gourmet Chef-Inspired Kitchen With Quartz Counters, Custom Backsplash, Stainless Steel Appliances, Double Sink & Walkout To Deck! An Intimate Gas Fireplace With Marble Accent & Custom Mantle Blends The Kitchen & Family Room Together Creating A Cozy Atmosphere! Amazing Master Retreat With Custom Wainscoting Accent Wall, Walk-In Closet, 4 Piece Ensuite & Soaker Tub! 3 Large Bedrooms With Large Closets, California Shutters & Large Windows! The Ground Floor Is Your Perfect Work-At-Home Office Setup With A Large Den, Powder Room & The Best Part… A Totally Dream-Worthy Laundry Room With Quartz Counters, Custom Backsplash, Large Laundry Sink, Bult-In Pantry Storage, LG Washer/Dryer Combo & Walkout To Backyard! Total Privacy! Professionally Finished Basement With Large Recreational Room, Pot Lights & Rough-In Bathroom! Put This Beauty On Your Must-See List Today!

Interested in this Sold Listing?
"*" indicates required fields
Gallery
160 Woodbridge Ave #307, Vaughan
Market Lane
$899,900
Sold
Property Details
Property Description
Welcome To Luxury Lifestyle Living @ Grand Manor! Premium Marketlane Location In The Heart Of Woodbridge! Absolutely Fantastic 2 Bedrooms + 2 Bathrooms Corner Suite With 2 Walkout Balconies! Premium South Views! 1126 Sq Ft Of Stunning Open Concept Design Perfect For Entertaining Family & Friends! Gourmet Chef Inspired Kitchen With Granite Counters, Custom Backsplash, Stainless Steel Fridge, Double Sink, Breakfast Bar, Oversized Pantry & Walkout Balcony! Enjoy Family BBQ’s On The Patio Equipped With A Gas BBQ Hookup & Custom Patio Tiles! Sun-Filled Warm, Bright & SPACIOUS Living Room Ambiance With Bay Windows! Amazing Primary Bedroom Over 18 Ft Wide With A Tranquil Sitting Area, Walk-In Closet, 4 Piece Ensuite, Glass Shower & Bidet! 2nd Bedroom Features Large His & Hers Closets! Convenient Ensuite Laundry Room! 1 Parking Included! Have The Benefit Of A Metropolitan Feel Of This Rare Gem In The Heart Of The Suburbs! Great Amenities Include: Renovated Party Room, Security System & Visitor Parking! This Condo Is A Place Where People Come Together Whether It’s Watching The World Cup or Euro Cup Outdoors, Live Music Entertainment, A Stroll To The Flower Shop, Ice Cream Shop, Library Or Sitting On A Patio, This Is Where People Come Together To Enjoy Life With Friends & Family! Hop To Marketlane Shopping Centre With Anchor Stores Including: Cataldi Italian Fresh Market, Big Cannoli Lane, Essence Bistro & Juice Bar, La Veranda Restaurant & Event Centre, Cento 40 Trattoria, Brando’s Clothing, Woodbridge Public Library, Leonida’s Ice Cream, BMO & More! Take Breathtaking Walks On The Humber River Park & Trails! Minutes Away From Major Transit Routes Including Viva Transit, Go Transit, Hwy 7, Hwy 400, Hwy 407 & Hwy 427! Worth Every Penny! Put This Beauty On Your Must-See List Today!
Property Location

Interested in this Sold Listing?
"*" indicates required fields
Gallery
57 Regent Rd, Toronto
Downsview
$1,249,900
Sold
Property Details
Property Description
Absolutely Stunning Beauty In Prime Yorkdale Location! Perfect Family-Friendly Neighbourhood! Lovingly Maintained Bungalow In Pristine Condition With Basement Apartment! First Time On The Market With Original Owner! Great Curb Appeal Lavishly Landscaped With Lush Gardens, Double Garage & Covered Loggia! Fantastic Open Concept Layout Perfect For Entertaining Family & Friends! Hardwood Floors Throughout! Large Family & Dining Rooms With Crown Mouldings! Family-Sized Kitchen With Stainless Steel Fridge, Double Sink & Pantry! 3 Spacious Bedrooms! Professionally Finished Basement Apartment With Separate Entrance, Large Recreational Room, Gas Fireplace With Stone Accent Wall, Built-In Wet Bar, Kitchen, 4th Bedroom, Den, 3 Piece Bath & Above-Grade Lookout Windows! Bright & Airy Ambiance With Lots Of Natural Sunlight! Private Fenced Backyard With Fresh Apple Trees! Great For Family Bbq’s! Waiting For Your Personal Touch! Make This Your Dream Home! Put This Beauty On Your Must-See List Today!
Property Location

Interested in this Sold Listing?
"*" indicates required fields
Gallery
140 Northcliffe Blvd, Toronto
Oakwood Village
$1,338,800
Sold
Property Details
Property Description
Welcome To The Thriving Arts District Of Toronto! Home Of The Oakwood Village Arts Festival, Ontario School Of Ballet, Nia Centre For The Arts & Where Famous Canadian Rapper & Record Producer “Kardinal Offishall” Lived During His Early Life & Career! Fantastic Opportunity To Live In This Lovingly Maintained 2.5 Storey Historical Home With So Much Charm! Premium Location Right Next Door To St. Clair Elementary School! Great Curb Appeal With A Large Covered Loggia & A Parking Pad For Double Car Parking! Amazing Open Concept Main Floor With Formal Family Room, Living Room & Dining Room Divided By Gorgeous French Doors, A Custom Coffered Ceiling & Hardwood Floors Throughout! Perfect For Entertaining Family & Friends! Chef-Inspired Kitchen With Granite Counters, Custom Backsplash, Stainless Steel Appliances & A Walk-In Pantry! Spacious 2nd Floor With 4 Large Bedrooms Including A Master Retreat With Fireplace, A Walk-Out Sundeck Overlooking Backyard & A 4 Piece Bath! The 3rd Storey Invites You To A Private Oasis Suite With A 5th Bedroom, 4 Piece Bath & Kitchenette… The Perfect Spot To Cozy-Up From The Rest Of The House & Turn This Into Your Master Bedroom Or Host Guest Accommodations! 2 Finished Basement Apartments Each With Kitchenette & 3 Piece Bath! Great Income Potential! A Bonus Double Garage Nestled In The Backyard Has Been Converted Into A Versatile Studio… A Perfect Spot To Work From Home! A Walker’s Paradise Close To All Amenities, Top-Rated Schools & Parks! 96% Walk Score! 79% Excellent Transit Score With 3 24-Hour Bus Routes & Minutes To Eglinton West Station & St. Clair West Station! 76% Very Bikeable Including 3 Bike Share Stations! Don’t Miss Out On This Fantastic Opportunity To Live, Work & Invest With 4 Separate Apartments That Can Generate Income Or Be Used As An Investment Property!

Interested in this Sold Listing?
"*" indicates required fields



