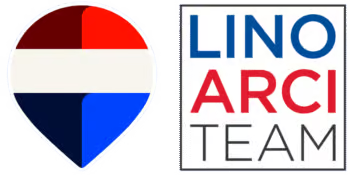Development Status: Coming Soon
Metro Park
Coming Soon
Welcome To Metro Park
Centrally located in a highly desirable and convenient North York neighborhood, just south of the intersection at Don Mills and Eglinton, Metro Park Condominiums boast proximity to parks, culture, and retail destinations–without sacrificing the urban experience.
Rarely will you find another community as connected and equally accessible to nature, as it is to the flow of the city.

Welcome To Metro Park
INTRODUCING METRO PARK, A GORGEOUS NEW CONDOMINIUM COMING SOON, LOCATED IN THE NORTH YORK NEIGHBOURHOOD, JUST SOUTH OF THE INTERSECTION AT DON MILLS AND EGLINTON!
VIBRANT AND EXCITING!
908 St Clair Highlights
- Boasting an impressive Transit Score
- Minutes away from the intersection of Don Mills Road and Eglinton Avenue East
- Accessible to local TTC bus routes
- Accessible to Eglinton Crosstown LRT
- A short bus or LRT ride away to the city’s downtown core.
- Driving into the downtown core will only take 15 minutes
- Immediate access to the Don Valley Parkway, residents of Metro Park Condos
- Nearby Cultural and Retail destinations
- Walking distance to Ontario Science Centre
- Walking distance to Aga Khan Museum
- Located near midtown neighbourhoods like Leaside and Yonge/Eglinton
- Surrounded by local and brand name dining, shopping, and entertainment

Reasons To Buy
- CONVENIENT & CONNECTED – Metro Park is a transit-oriented community – situated perfectly for your active lifestyle. Living at Metro Park connects you with everything you need. Explore, unwind and discover what’s around you.
- ENCOMPASSED BY NATURE – Surrounded by a plethora of parks, explore the countless ways you can connect with nature – all easily accessible from the centre of it all: Metro Park Condominiums
- CENTRALLY LOCATED – Metro Park Condominiums is situated close to the rich natural ravine system in the Don Valley and trails at East Don Parkland, while also in proximity to retail and cultural destinations – convenience suited to any lifestyle experienc
- A TRANSIT-TAILORED COMMUNITY – With quick access to a combined 35km of connectivity across the city and through the heart of downtown, living at Metro Park Condominiums makes the urban experience faster, as well as being more accessible, and more enjoyable than ever before.
- ENJOY THE VIEW – Situated within the rich natural ravine system of the Don Valley, Metro Park Condominums has an abundance of incredible views. Enjoy every season of the surrounding nature 365 days of the year. The fantastic sunrise and sunsets of the Toronto skyline will also add to the spectacular vista.
- AMENITIES, AT A GLANCE – With a multitude of indoor and outdoor amenities conveniently located over the span of 2 floors, Metro Park Condominiums has everything you need to live, work, and play. An expansive outdoor amenity terrace, which has lounge seating, BBQs and an eating area, includes a stretching/yoga area next to the outdoor gym. The outdoor terrace overlooks the new City Park to the East and the downtown skyline views to the South.
- READY, SET, PLAY – Enjoy a quick game of pool or a full game day in the comfort of the fully-equipped recreation room, which is created for activity enthusiasts.
- A PLACE TO GATHER – Whether you are having a cocktail party, a formal dinner, or something more casual, the party room is the perfect place to host your guests. A full kitchen, abundant seating and multimedia access provide everything you need for your gathering.
- FOR THE ACTIVE MINDED – No matter the weather, your active routine won’t miss a beat with the fully functional fitness centre. Floor to ceiling windows flood the area with natural light, where you will find equipment and machines for all your exercise need
- OUTSIDE REFINED – Take the party outside, to the stylish outdoor terrace. Relax on the comfortable lounge furniture by the cozy fire pit, while enjoying a view that your guests
will always remember - A SPA-LIKE RETREAT – The perfect mix of clean lines and modern finishes combine to make a perfectly relaxing bathroom. A custom designed vanity with mirrored medicine cabinet is lit by a wall-mounted fixture, with quartz countertops and contemporary designer porcelain tiles. The frameless glass shower enclosure and Kohler© chrome plumbing fixtures and accessories finish this calming, clean space.
LOCATION
The area surrounding Metro Park Condos may be densely populated and highly infrastructure-intensified, but it does not lack natural green spaces. Metro Park Condos is located close to some of the city’s most beautiful and lush parks including Sunnybrook Park, ET Seton Park, and Flemingdon Park. The Don River also runs nearby offering peaceful walking and biking trails to explore.
This central North York location is the ultimate urban experience destination, a transit-oriented community surrounded by retail and cultural amenities while not sacrificing natural green spaces.
THE DEVELOPER
.jpg)
DBS Developments functions as a fully integrated real estate development company. DBS, named after the founder David Bela Salomon, has continued with these development operations including project design, development, and construction. With over 60 years and three generations of development and management experience, DBS Developments set out to create a new standard for Metro Park Condominiums. And they assembled an unparalleled team to bring their vision together
Development Location

Interested in this Development?
Gallery
Cornell Rouge
Coming Soon
Welcome to Cornell Rouge
Markham’s most successful master-planned community of Cornell Rouge by Madison Group and Forest Hill Homes, bounded by 16th Avenue to the north and Hwy. 7 to the south, located just east of Cornell Centre Boulevard, is nestled next to the natural splendor of the Rouge Valley, one of North America’s largest urban parks.

Welcome To Cornell Rouge
INTRODUCING 655 CORNELL CENTRE BOULEVARD, A GORGEOUS NEW RESIDENTIAL HOME COMING SOON, SURROUNDED BY CEDARVALE, WYCHWOOD, AND PRESTIGIOUS FOREST HILL NEIGHBOURHOODS!
MARKHAM’S SIGNATURE MASTER-PLANNED COMMUNITY
Cornell Rouge Highlights
- Walk Score of 19
- Transit Score of 33
- 129,000 Sq Ft Cornell Community Centre
- Neighbourhood parks right at your doorstep
- Located near York Region’s highest ranked schools
- Located neear a state-of-the-art community hospital
- Steps away to New Transit Hub
- Located near New VivaNext Cornell Bus Terminal
- 2-minute walk to Markham GO Train
- 2-minute walk to Markham Stouffville Hospital
- 2-minute walk to Cornell Community Centre
Reasons To Buy
- GREEN SPACE – The area surrounding Cornell Rouge is full of lush greenery, beautiful parks and conservation areas, and scenic trails for residents to enjoy.
- HIGHWAY ACCESS – Highways 7 and 407 are easily accessible from Cornell Rouge, connecting motorists to other major thoroughfares in the GTA and allowing commuters to access downtown Toronto in under 40 minutes.
- FAMILY FRIENDLY – With daycares, and elementary and high schools in the area, Cornell Rouge is the perfect place for families of ages to call home.
- TRANSIT OPTIONS – York Region Transit has regional bus routes that services the area surrounding Cornell Rouge, allowing riders to easily travel throughout the city and surrounding areas. Residents can also connect to GO Transit services in the area and commute into Union Station in under an hour and a half.
- LIFESTYLE AMENITIES – Take a short drive into the heart of Markham and residents of Cornell Rouge will be able to enjoy fine dining, shopping, and entertainment options.
LOCATION
Cornell Rouge is a New Townhome development by Madison Group located at 16th Ave & Donald Cousens Parkway, Markham. It is Markham’s most successful master-planned community of Cornell Rouge by Madison Group and Forest Hill Homes, bounded by 16th Avenue to the north and Hwy. 7 to the south, located just east of Cornell Centre Boulevard, is nestled next to the natural splendor of the Rouge Valley, one of North America’s largest urban parks.
THE DEVELOPER

Madison Group has risen from a successful family business into a multi-faceted company that owns, develops, and manages landmark residential and commercial properties. Madison’s extensive portfolio spans low-rise master planned communities, mixed-use high-rise projects, office, retail, prestige industrial, rental, and retirement properties throughout Toronto and New York.
Madison continues to set the bar for value, design, and customer service across the Greater Toronto Area. The company is dedicated to creating vibrant, integrated communities rooted in highly desirable locations that elevate the lifestyle of their residents. Developments are brought to life with innovative architecture and thoughtful design, resulting in dynamic destinations including Greensborough, and Upcountry in Markham; Jefferson Forest in Richmond Hill; Vellore Woods, Legacy; Thornhill Ravines and Real Towns in Vaughan; Frenchman’s Bay and Nutowns in Pickering; Briar Hill City Towns in Toronto, and MILA in Scarborough, as well as high-rise projects such as the Madison at Yonge & Eglinton; ZIGG St. Clair West, and, most recently, Nobu Residences and The Capitol Residences in Toronto.
Development Location

Interested in this Development?
Gallery
XO2 Condos
Coming Soon
Welcome To XO2 Condos
Located in Toronto’s Liberty Village at King Street West & Dufferin Street, XO Condos provides the perfect address for those searching for convenient downtown living! Future residents will be moments from the King St Streetcar, Exhibition GO Station, Gardiner Expressway, University of Toronto, Ryerson University, George Brown College, OCAD University and so much more!
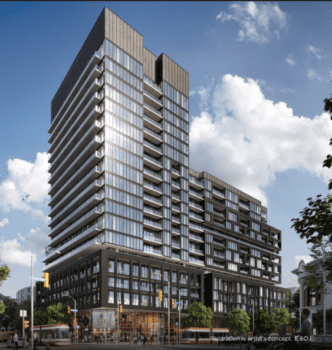
Welcome To XO2 Condos
INTRODUCING XO2 CONDOS, A GORGEOUS NEW CONDOMINIUM COMING SOON, SURROUNDED BY TORONTO EATON CENTRE MALL, AND THE HISTORIC ED MIRVISH THEATRE, YONGE, AND DUNDAS SQUARE!
PATIO-CENTRAL, ENTERTAINING & ART-INSPIRED, INDUSTRIAL & HISTORICALLY HIP!
XO2 Condos Highlights
- Neighbourhood Walk Score of 82
- Surrounding neighbourhoods include Liberty Village, King West, Queen West, and Parkdale
- Surrounded by innumerable conveniences and services
- Steps to trendy Entertainment District
- 15-minute walk from King and Dufferin
- Short walk from Trinity Bellwoods Park, Queen Street West, & Fort York Historic Site
- Near perfect Transit Score of 90
- Train service to Dundas West in 3 minutes
- Train service to Union Station in 7 minutes
- Train service to Scarborough in 25 minutes
- Steps from the Dufferin Bus can reach Dufferin Station
- Line 2 in 13 minutes and St. Andrews Station Line 1 in 15 minutes
Reasons To Buy
-
ELEVATED SUITES
- 9’ to 11’ soaring ceiling heights (excluding areas with dropped ceilings and bulkheads)
- Floor-to-ceiling windows provide downtown views, as per plan
- Choice of designer-selected flooring in all principal rooms and bedrooms
- Smooth finished ceilings
- Solid entry doors with security view-hole
- Insulated double-glazed windows
- Outdoor living, as per plan
- Parking and storage lockers available
TECH FEATURES
- Individual thermostat for suite temperature control
- Emergency voice communications system, smoke and carbon monoxide detector
- Pre-wiring for cable TV, high-speed Internet access and telephones, as per plan
- Card and key access throughout all common areas
- Enterphone in lobby entrance vestibule
- Remote control/access card for private garage entry
- State-of-the-art Clear Inc. water and air filtration technology in all suites and shared amenity spaces including the lobby, elevators, lounges, etc.
- Clear Inc. technology integrated smoke and carbon monoxide detection
- FOB access throughout common areas
- Well-lit temperature controlled underground garage
TIMELESS KITCHENS
- Sleek kitchen cabinetry, custom-designed by Tomas Pearce, with plumbing fixture upgrades available
- Choice of stone countertops and contemporary tile backsplash, as per builder’s samples, with the option to upgrade
- Designer-selected stainless steel sink
- State-of-the-art modern integrated refrigerator and dishwasher, and microwave oven hood fan and range
- Custom island available
SIMPLE AND SLEEK DESIGNER-INSPIRED BATHROOMS
- Modern bathroom cabinetry, custom-designed by Tomas Pearce
- Designer-selected countertop and sink
- Wall-mounted vanity mirror Designer-selected tub and selected fixtures, as per plan
- Glass shower stall and designer-selected fixtures, as per plan
- Tile flooring in all bathrooms
CONVENIENT IN-SUITE LAUNDRY
- In-suite laundry closet with stacked washer and dryer, as per plan
- Tile flooring in laundry closet
BUILDING FEATURES
- Striking and bold 19-storey building imaginatively designed by Turner Fleischer Architects
- Welcoming and elegant lobby with property management office, mail and parcel room
- Convenient locker access
- Secure bicycle storage rooms
- Electric vehicle charging stations
- Wi-Fi enabled shared co-working space with private meeting rooms and workstations for the urban professionals
- Freemotion Fitness Lab with state-of-the-art cardio equipment by Freemotion Fitness, powered by iFit, free weight and weight training area, boxing studio with customized boxing bags
- The Children’s Den, designed with an arts and crafts section, reading nook, gaming area, and connectivity to an outdoor Children’s Playground.
- A Resident’s Lounge featuring a catering kitchen with private dining and break out soft seating areas with direct access to an outdoor terrace with BBQs and outdoor dining
- The Game Zone room filled with interactive tables, arcade games and entertainment wall
- State-of-the-art golf simulator room
- Urban Parkette featuring a bocce court for enjoying days in the sun and fresh air
LOCATION
Located at 1182 King St W in Liberty Village, XO Condos is uniquely situated near all urban amenities. XO overlooks a buzzing cityscape of eclectic urban amenities. Enjoy the best of Liberty Village, King West, Queen West, and Parkdale because, at King x Dufferin, you can have it all.
THE DEVELOPER

For more than four decades, Lifetime Developments has created thriving residential neighbourhoods in the Greater Toronto Area and successful commercial properties that continually define new benchmarks in Toronto’s real estate community. By successfully identifying key locations poised for growth and inspiring the evolution of dynamic urban communities, Lifetime remains at the forefront of this City’s real estate and development sector.
Having created several internationally acclaimed projects, Lifetime continues to set new standards for design innovation, architectural excellence and customer satisfaction. Lifetime is responsible for some of the City’s most notable residences including Bisha Hotel and Residences, Four Seasons Hotel and Private Residences Toronto, INDX Condos, Karma Condos, The Code Condominium, Bond Condominiums, The Yorkville, WaterParkCity, Lumiere Condos, Liberty Market Lofts, Victory Condos, M5V Condominiums, Whitehaus, Panda Condos, XO Condos, and Panda Markham.
Lifetime continues to elevate the standards for vibrant and holistic city building with their strong culture of corporate and social responsibility through Lifeline, the company’s charitable foundation. Lifeline, which has a focus on homelessness, gives back to many of Toronto’s communities through their active participation and support to various local initiatives. With Lifeline entering into its fifth year, the foundation has supported over 40 charities and raised more than $1.5 million dollars
Development Location

Interested in this Development?
Gallery
Alias Condos
Coming Soon
Welcome To Alias Condos
Surrounded by Toronto Eaton Centre mall and the historic Ed Mirvish Theatre, Yonge and Dundas square offers destination shopping, dining, and entertainment conveniently located just above the Dundas Station subway stop.
Featuring a concert stage with rows of sculptural water fountains, it’s a captivating venue for open-air events, too.
Welcome To Alias Condos
INTRODUCING ALIAS CONDOS, A GORGEOUS NEW CONDOMINIUM COMING SOON, SURROUNDED BY LIBERTY VILLAGE, KING WEST, QUEEN WEST, AND PARKDALE NEIGHBOURHOODS!
BLAZING BEACON OF ROCK & ROLL ATTITUDE AND EDGY SOPHISTICATION IN THE HEATY OF OLD TORONTO.

Alias Condos Highlights
- A GREAT & rare opportunity to invest in a central downtown Toronto location
- Walk Score of 100/100: Walker’s Paradise – Daily errands do not require a car
- Transit score of 100/100: Rider’s Paradise – World Class public transportation
- Five Minutes to Toronto’s Hospital District Including St Michaels, Sick Kids Hospital, Toronto General Hospital, Mt Sinai Hospital, Princess Margaret Hospital
- Minutes to the University of Toronto St. George Campus, Ryerson University & George Brown College
- Walking distance to the TTC Subway Station & King street streetcar service
- Steps to the underground PATH network & Eaton Centre shopping mall
- Walking distance to Canada’s economic hub – the Financial District, Osgoode Hall, Nathan Phillip Square and Toronto City Hall
- World-class entertainment at your door-step – Musicals, Theatre, Music & more
- St James Park, Market Lane Park and Berczy Park close by

Reasons To Buy
- ROCK & SOL – Revel in over 18,000 square feet of indoor and outdoor indulgences. Every detail conspires to deliver an elevated experience.
- EMBERS ONLY – Where there’s smoke, there’s a grill going on the outdoor deck, a fire crackling in the lounge or co-working space, or a pizza just about to come out of the oven. Find your flame.
- OUTDOOR – THE F-IT CENTRE – Fitness. Form. Focus. Whatever your “f” word is, find it in the resident gym. Gleaming personal pods encourage boxing, yoga, meditation, private spinning, cardio and weight training for a workout set to your journey and goals.
- COLORFUL CHARACTERS ENCOURAGED – Young hearts run free in the kids’ wing. Between arched portals, niches, and glass partitions, the next generation is encouraged to express and explore. Designed with different zones of delight, the playground invites them to create in the craft studio, glide down a polished chrome slide in the urban treehouse, hop from dot to dot, or voyage to far away lands in the projector lounge, nestled in custom sofas.
- LUCKY DOGS – Fur friends get personalized groom service in the experiential pet spa where a bespoke golden antler chandelier, AstroTurf playpen, and a golden fire hydrant set the scene for their creature comforts.
LOCATION
Situated in the heart of downtown Toronto, surrounded by some of the city’s best lifestyle amenities. Boasting a near perfect Walk Score, residents will never have to travel far to find the things they need or want, everything is located within walking distance of home. Enjoy the best of the best dining, shopping, and entertainment options right at your fingertips. The area is home to world class shopping, vibrant clubs, exciting theatres and galleries, and chill lounges to enjoy.
THE DEVELOPER

Madison Group has risen from a successful family business into a multi-faceted company that owns, develops, and manages landmark residential and commercial properties. Madison’s extensive portfolio spans low-rise master planned communities, mixed-use high-rise projects, office, retail, prestige industrial, rental, and retirement properties throughout Toronto and New York.
Madison continues to set the bar for value, design, and customer service across the Greater Toronto Area. The company is dedicated to creating vibrant, integrated communities rooted in highly desirable locations that elevate the lifestyle of their residents. Developments are brought to life with innovative architecture and thoughtful design, resulting in dynamic destinations including Greensborough, and Upcountry in Markham; Jefferson Forest in Richmond Hill; Vellore Woods, Legacy; Thornhill Ravines and Real Towns in Vaughan; Frenchman’s Bay and Nutowns in Pickering; Briar Hill City Towns in Toronto, and MILA in Scarborough, as well as high-rise projects such as the Madison at Yonge & Eglinton; ZIGG St. Clair West, and, most recently, Nobu Residences and The Capitol Residences in Toronto.
Development Location

Interested in this Development?
Gallery
Lawrence Hill Towns
Coming Soon
Welcome To Lawrence Hill Towns
A Collection of 200 Luxury Urban Towns Near Don Mills and Lawrence, With the DVP and Transit Just Outside Your Front Door, Offering Convenient Connections Across GTA.
Welcome To Lawrence Hill Towns
INTRODUCING LAWRENCE HILL TOWNS, A GORGEOUS NEW TOWNHOME COMING SOON, JUST MINUTES FROM THE DVP, LAWRENCE HILL KEEPS YOU CONNECTED TO THE CITY’S MOST IMPORTANT HIGHWAY, A QUICK STOP FROM THERE TO THE 401, THE GARDINER EXPRESSWAY, OR EVEN THE 407.
SURROUNDED BY SOPHISTICATION
Lawrence Hill Towns Highlights
- Highly Efficient Floorplan Designs
- Multiple Ways To Travel
- 7 Bus Routes
- 6 Minutes Don Mills Station
- 10 Minute Ontario Line
- Located Next To 3 Major Highways
- Solid Concrete Home: Fire Resistant, Sound Proofing, Green Energy
- Enhanced Privacy and Safety
Reasons To Buy
- Lawrence Hill will feature a full concrete structure has better soundproofing and fireresistance and the ability to store energy which helps moderate interior temperate conditionsreducing a building’s heating and cooling demands over its service life by up to 8% which alsohelps save money on Home Insurance.
- Lawrence Hill is only 2-9 minute drive to major Highways: the DVP (2 minutes), Hwy401 (9 minutes) and Hwy 404 (9 minutes); 6 minute to Don Mills Subway Station & 10 minuteto the future Ontario Line which will be offering convenient connections across the GTA.
- Lawrence Hill has 7 bus stops within 5 minute walking radius.
- Lawrence Hill is within 15 minute drive to 4 major employment hubs: North YorkEmployment Centre, Scarborough Employment Centre, Central Don Mills & Don MillsCrossing.
- Lawrence Hill is just 10 to 15 minutes driving to Seneca College, University of Toronto Scarborough and York University Glendon College.
- Lawrence Hill is just 5 minute driving to prestigious private schools like CrestwoodPreparatory College, Bayview Glen & EcoleElementaireJeanne-Lajoie.
- Lawrence Hill is surrounded by luscious parks and greenery. 5 minute bike ride toCharlesSauriolConservation Area and 5 min drive to Edward Gardens & Toronto BotanicalGardens.
- Lawrence Hill Luxury Urban Town provides a private rooftop terrace oasis and private urban patio garden to enhance outdoor living.
- Lawrence Hill offers lush landscaping, and the open space allowing residents to connect with nature and benefit your physical and mental health.
- Lawrence Hill offers luxury features and finishes, allowing residents to experience the best urban townhome living.
LOCATION
Lawrence Hill Towns is just minutes from the DVP, Lawrence Hill keeps you connected to the city’s most important highway, a quick stop from there to the 401, the Gardiner Expressway, or even the 407.
THE DEVELOPER

Kingdom has been committed to building better communities for the cities they choose to invest in, and providing better life experiences for the families who decide to make kingdom their home.
for over 20 years, kingdom has brought their unique vision and perspective to communities around the world. You will find that vision expressed in projects ranging from infill enclaves that enhance established neighbourhoods, to major developments that help to transform cities.
with interests in real estate development, investments, property management, landscaping and modern agriculture, kingdom is a broadly-based group of companies operating in vancouver, toronto and china. their portfolio of accomplishments includes millions of square metres built and developed, including residential and commercial projects as well as entertainment complexes and conference centres.
Development Location

Interested in this Development?
Gallery
908 St. Clair Condos
Coming Soon
Welcome To 908 St. Clair Condos
Nestled into a vibrant, one-of-a-kind neighbourhood, 908 St. Clair offers a sophisticated lifestyle rooted in the authenticity of a connected modern
village!
This new luxury condominium community is a modern treasure, inspired by St. Clair West Village and surrounded by the Cedarvale, Wychwood and prestigious Forest Hill neighbourhoods!
Welcome To 908 St. Clair Condos
INTRODUCING 908 ST CLAIR WEST, A GORGEOUS NEW CONDOMINIUM COMING SOON, SURROUNDED BY CEDARVALE, WYCHWOOD, AND PRESTIGIOUS FOREST HILL NEIGHBOURHOODS!
SOPHISTICATED LIFESTYLE ROOTED IN THE AUTHENTICITY OF A CONNECTED MODERN VILLAGE.
908 St Clair Highlights
- Highly Efficient Floorplan Designs
- Impressive 175 Suits
- Integrated appliances
- Custom-designed kitchen by Designgenics
- Suites range from 390 square feet to over 1500 square feet
- Located nearby St. Clair West subway station
- Premium new LCBO just steps away at 900 St. Clair West
- Steps away from The Rushton, Barista & Chef, Mercado Negro, and Ferro Bar and Cafe
Reasons To Buy
- ZONED AND FULLY APPROVED – Construction starting soon! Noinclusionary zoning requirement for908 St.Clair.
- UNBEATABLE PRICE POINT – Lots of new construction projects are launching at higher price points than 908 St. Clair West this year. With78% of suites priced under $1,000,000, demand will be high here.
- A NEIGHBOURHOOD TRANSFORMATION – St. Clair Village is undergoing a transformation that will see real estate prices escalate due to high demand.
- TRAVEL WITH EASE – Frequent Streetcar with stops right at the doorstep of 908 St. Clair West and only 8 mins to the subway.
- AFFORDABLE LUXURY – Yonge and St. Clair is now $2,000+ per square feet and Avenue Road and St. Clair is$2,200+ per square feet 908 is a similar level of luxury at hundreds of dollars less per square feet.
- LAST PRIME NEIGHBOURHOOD – St.Clair Village is nestled next to some of the wealthiest neighhoods including Cedarvale, Wychwoodand Forest hill.
- REPUTABLE BUILDER & PARTNER – Developer with a track record of tens of thousands of condos built in the GTA.
- BOUTIQUE BUILDING – Smaller boutique buildings shave higher appreciation rates, especially with great retail and great finishes.
- SHORTAGE OF RENTALS INST. CLAIR WEST – Especially high-end rentals which we believe will be $4+ per square feet at 908 St. Clair.
- OUTDOOR SPACE – 96% of the suites in the building have outdoor space, especially important post-covid. Higher demand for outdoor space
LOCATION
A dedicated Streetcar line is at your doorstep. Amid a rich texture of brick and stone, boutiques, cafes and restaurants, 908 St.Clair has the luxury of a dedicated streetcar line at its doorstep, making it only moments from St. Clair West subway station and culture-centred Wychwood Barns. A beautiful life awaits you in Toronto’s most enticing neighbourhood at St.Clair Village
THE DEVELOPER

Choosing world-class architecture, Canderel Residential develops communities that elevate the built form in major cities across Canada. We create living spaces where comfort, award-winning design and cutting-edge amenities come face to face with busy, healthy lifestyles. Our condominium sales consistently break records in the industry because we are innovators who change the neighbourhoods we are apart of by bringing in new retail, amenities, and exciting design all adding to the value of our developments.
For over 45 years from East to West Canderel has been part of Canada’s real estate landscape. Their 600 real estate professionals have handled over $15 billion in acquisitions, development and management projects. And with all properties combined over the years, this translates to more than 60 million square feet of owned, managed and developed properties.
The communities Canderel build are recognized for their landmark architecture and are a legacy of our social and environmental beliefs.Canderel have marketed and sold over 7,500 condominiums to satisfied homeowners and have made a powerful and lasting impact throughout the GTA.

Interested in this Development?
Gallery
252 Church Condos by CentreCourt
Coming Soon
Welcome To Two Fifty Two Church Condos
Experience the best of downtown living in just minutes! 252 Church is an ideal location and new condominium lifestyle at Church and Dundas.
This neighbourhood defines destination living and boasts convenience and cachet. Surrounding areas includes Yonge Street, Eaton Centre, Dundas Square, and the Yonge subway line taking you anywhere you want to go in minutes.
Welcome To Two Fifty Two Church Condos
INTRODUCING 252 CHURCH STREET, A GORGEOUS NEW CONDOMINIUM COMING SOON, LOCATED IN THE HEART OF DOWNTOWN, STEPS FROM YONGE AND DUNDAS SQUARE AND THE EATON CENTRE!
ICONIC, INTEGRATED, AND IMPRESSIVE!
Two Fifty Two Church Highlights
- Highly Efficient Floorplan Designs
- 18,000 Square Feet Indoor & Outdoor Amenities
- Over 230 Nearby Stores and Restaurants
- Located Within 1.4 Kilometres of Yonge & Dundas Square
- 6 Minute Walk To Toronto’s Financial District
- 4 Minute Walk o TTC Subway & PATH Network
- 3 Minute Walk To Iconic, Landmark Destination
- 3 Minute Walk To St. Michael’s Unity Health Toronto
- 2 Minute Walk Across The Street To Ryerson University
- Close to shops, restaurants, hospitals, and schools
Reasons To Buy
- EXPERTS IN AAA COMMUNITIES AND OPPORTUNITIES – Conveniently located in the heart of downtown, steps from Yonge and Dundas Square and the Eaton Centre, 252 Church’s location is its best-selling feature.
- STEPS TO SHOPS, RESTAURANTS, HOSPITALS, AND SCHOOLS – Experience a 24/7 lifestyle that’s built around Toronto’s financial district, a bustling tech sector, world-class universities, and an extensive hospital network. 252 Church invites an exclusive location and lifestyle for professionals, students, and the growing healthcare and tech communities.
- YOUR ARRIVAL – breathtaking, double-height lobby featuring an extravagant fireplace, further warmed by the surrounding textured wood panel walls. Dark metal accents and sculptural lighting deliver an urban vibe, while the modern lounge seating and tables invite contemporary comfort.
- COMFORTABLE WORK FROM HOME SETUP – 252 Church offers residents an engaging and intuitive coworking space that is complete with private collaboration rooms, individual study pods and open concept collaboration zones.
- FITNESS CENTRE – the fitness facility at 252 Church is more than a gym. It’s a premier fitness club; a complete way of life. Open 24 hours a day, seven days a week, this impressive 5,600 sq. ft. facility features a CrossFit studio, cardio, weight training, yoga, and a specially designated Peloton lounge.
- 18,000+ SQ FT OF WORLD-CLASS AMENITIES – 252 Church comes equipped with multiple barbeques, along with several well-appointed dining and seating areas for you to host in style.
LOCATION
Home to top-notch healthcare, education, and public facilities, Toronto offers one of the best standards of living in the country. At 252 Church, you get to live at the center of all the action with endless opportunities resulting from expanding residential development and major investments in education, finance, health science, and technology.
THE DEVELOPER

252 Church is being developed by one of the most active highrise developers in the GTA, CentreCourt, with 19 high-rise residential projects, collectively representing over 10,000 homes and over $6.9 billion dollars of development value. The fully-integrated organization operates across all areas of development including land acquisition, zoning, design, sales, construction, and customer care. Ranked #11 on the 2020 Growth List ranking of Canada’s Fastest-Growing Companies!
Development Location

